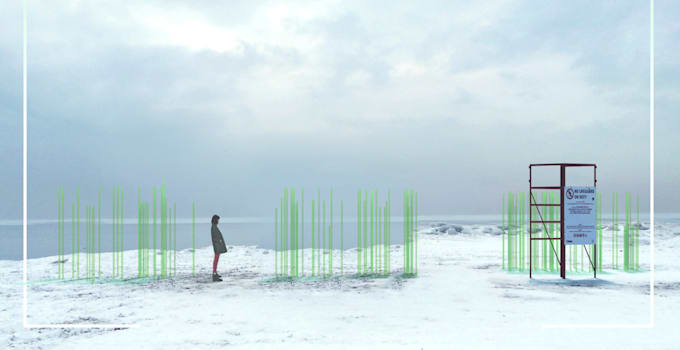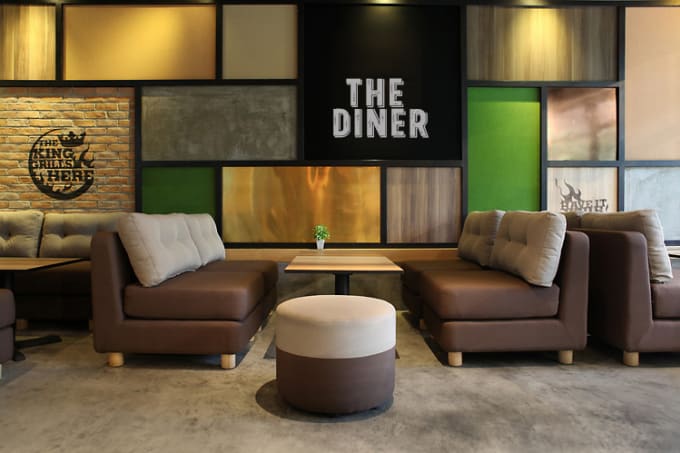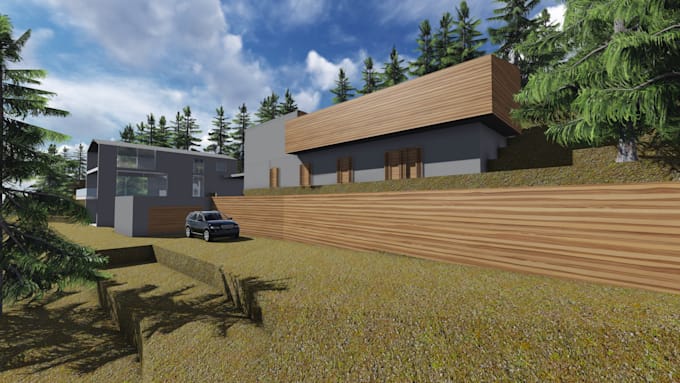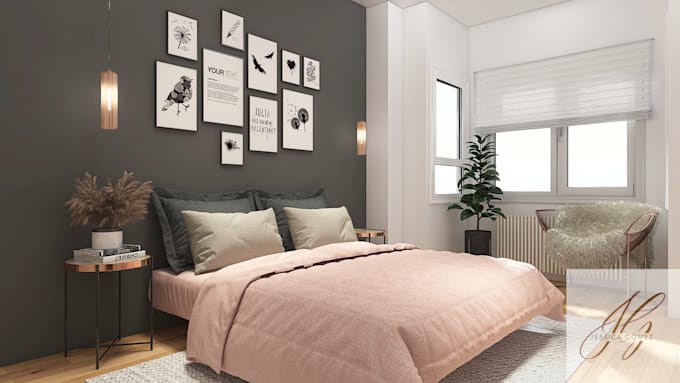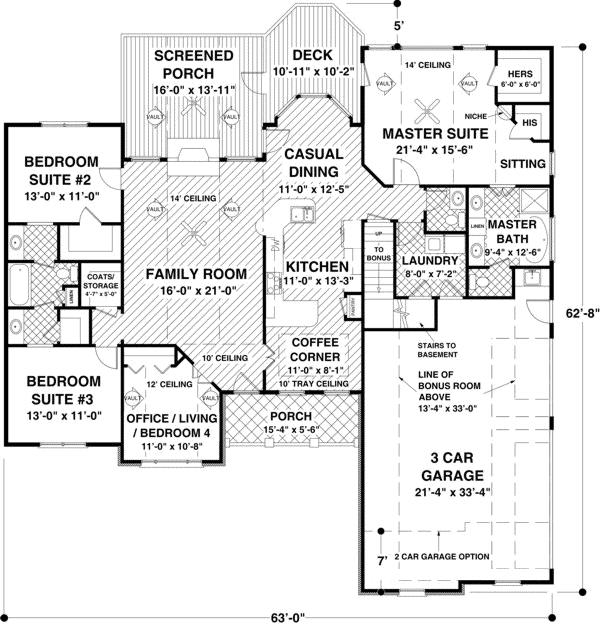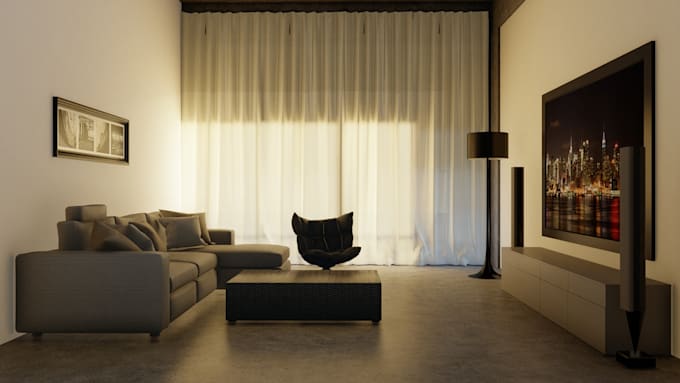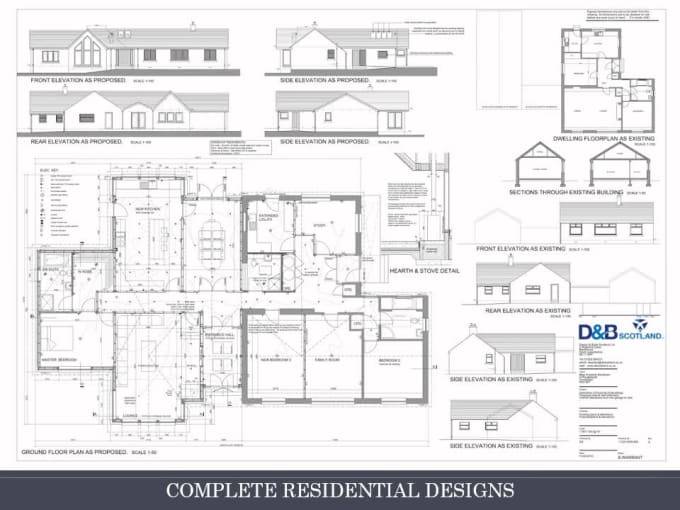About:
BORN TO DESIGN AND TO SATISFY ALL
Do you have an image of floor plan, and want it to be displayed as an actual building?
- * Just blocking out your floor plans and giving me the images with all of your requirements, I will model it to be 3D by SketchUp.It will be created fastest.
- I can draw your sketch into 2D CAD.
- The model will be guaranteed to keep it's proportion.
- You will get the complete images of all sides and especially a 3D SketchUp file (it's able to rotate by yourself).
- I can render models into images with texture which high resolution and best as real.
* Your images can be floor plans, or facades of your building, or CAD files (to be recommended), or even hand sketches, that note all your requests. * The prices of my services will be changed depend on the complexity and the stretch of the floor. The prices of the Gig apply for basic floor (3-4 core rooms).
Thank you so much when you visit my Gig.
Please contact with me before create the order and feel free to ask me if you have any questions.
Reviews
Seller's Response:
I asked danarchitect243 to make a Sketchup model for a building development I am doing. I gave him measurememts and a rough plan and he gave me a good Sketchup file that has been a great help in visualizing my ideas. He was happy to make a few changes after I signed off the job and I would definately use him again in the future.
Seller's Response:Awesome experience!! very nice person and easy to work with. Hope see you soon. Thank you!!!
Seller's Response:With the resources available the seller did an excellent jobs delivering the product. High overall quality, all further revisions perfect. Nothing but positive experience.
Seller's Response:Thanks a lot for such a kind review. Thanks
Seller's Response:Dan has always been a diligent professional with full command over his field of concern. Extremely happy with the quality of work. Highly recommended!

