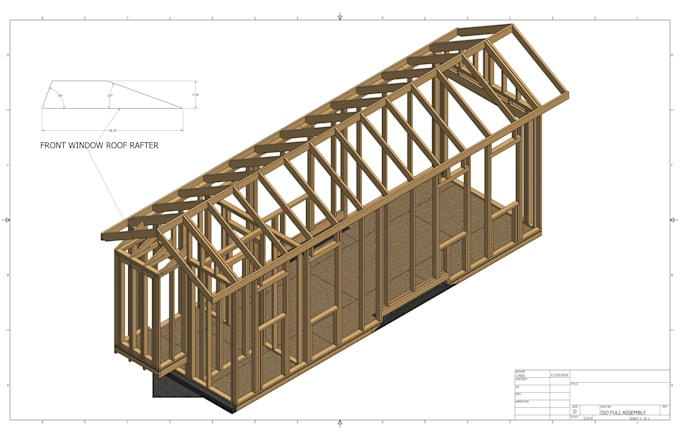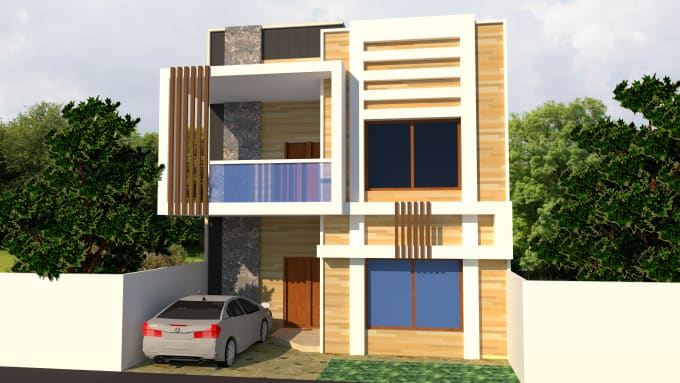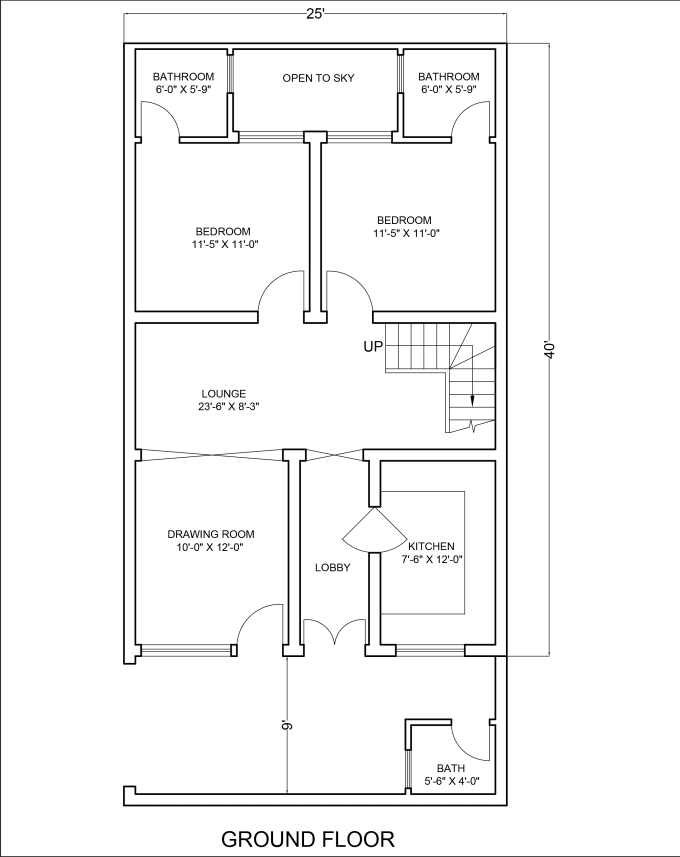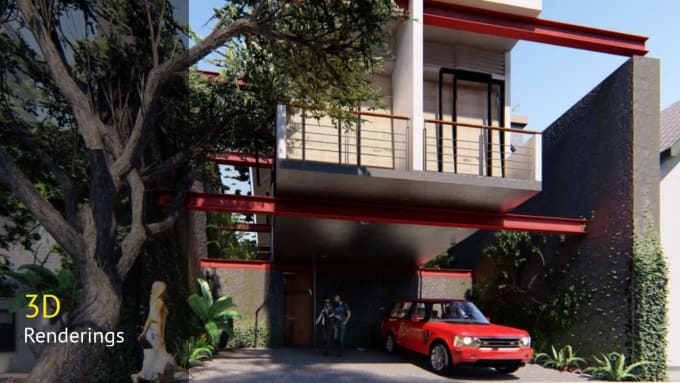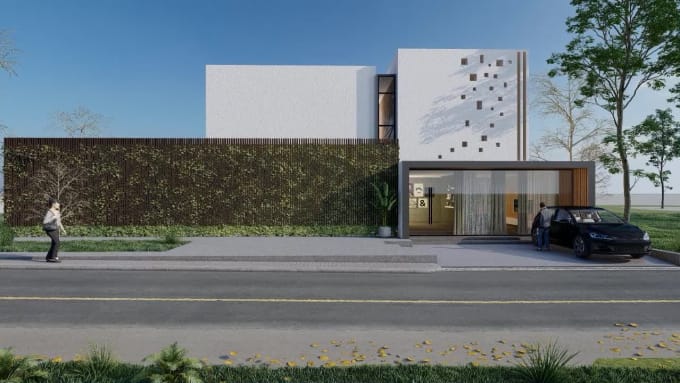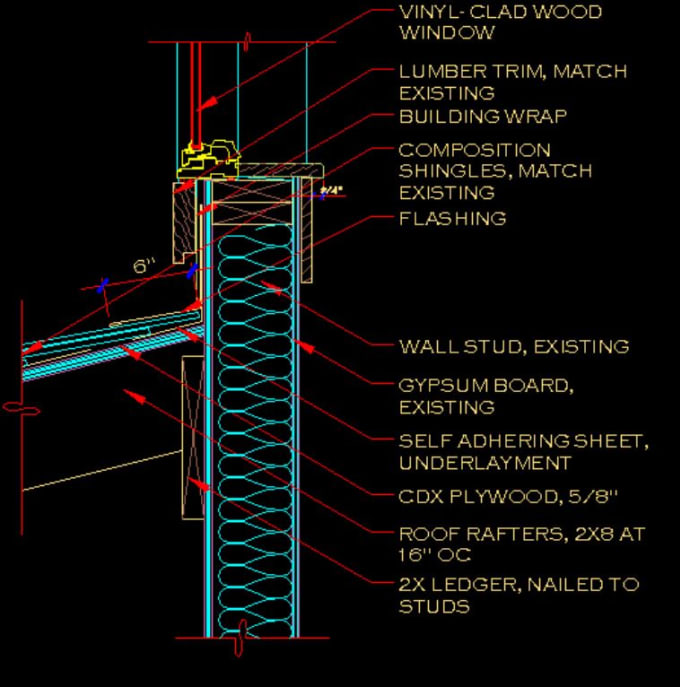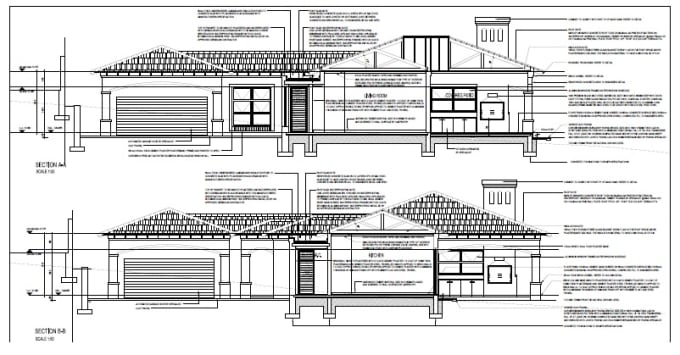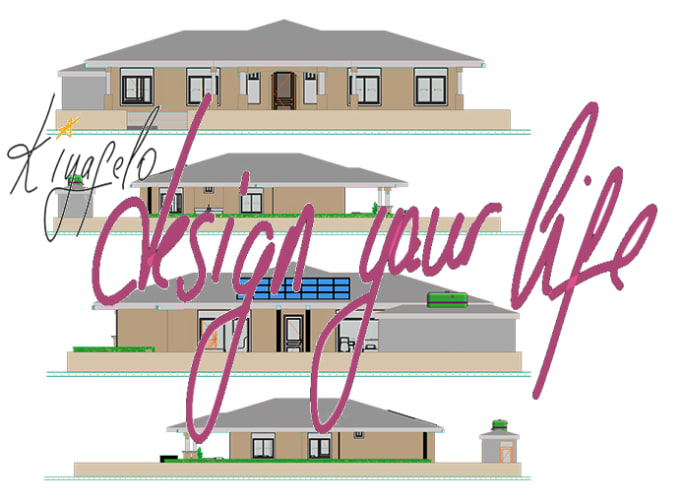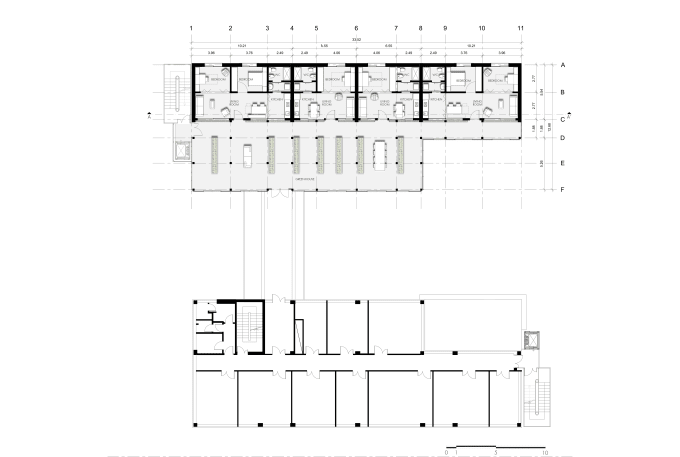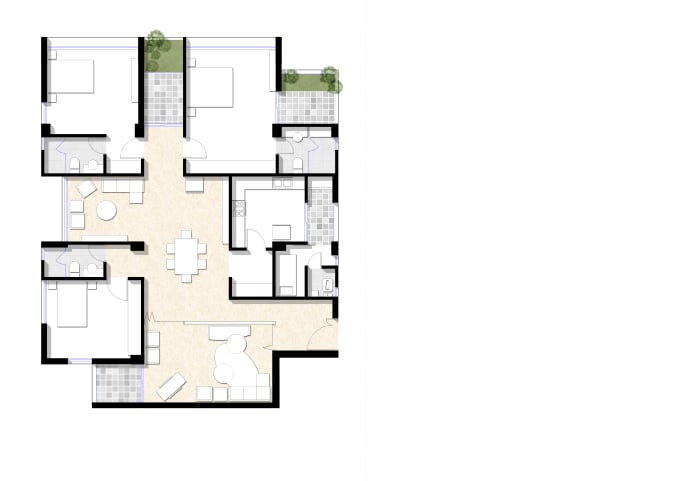About:
Hi dear, are you looking to design your house floor plan? This is the perfect gig to order and get the best possible result. I'm here to design your floor plan, just send me the rough hand sketch with dimensions, picture or a pdf file of your desired floor layout.
RENDERED SERVICES:
- Redraw floor plan and layout with furniture
- Presentation floor plan design
- 3d floor plan
- Elevation and facade drawings
- Site Plan
- Detailing and working drawings
Why I am the best option for your task:
- I provide all kinds of ARCHITECTURAL drawing
- Welcoming customer service
- Architect proficient in AUTOCAD
- SUPER FAST DELIVERY and SATISFACTION guaranteed.
- 100% Money back guarantee if you ain't satisfied with your work
I can also convert your PDF, Picture drawing into AUTOCAD, Just send me a sketch of your idea or a detailed brief of design.
NOTE: This basic gig pricing is for floor layout upto 5 core rooms....we'll discuss and further negotiate if your floor plan is bigger.
- Please kindly CONTACT ME before placing an order.
Warmest regard
Reviews
:
He is very cool, calm and a collaborative guy. His recommendation is amazing.
:Before writing about his service i must tell you guys.This was the very first time i approached someone to design my house.I wasn't sure ,am i doing it right by trusting someone online and delivering as my expectation. As like you,i was also feeling is it a good idea or not.but after our first conversation i was really relieved. He designed my house as per my requirements.I must mention say in the design stage i really made many changes but he always worked it out and changed designs.Even after finalizing my design i had made few changes and he did it. Do not have any single complains about my design.He delivered better than i thought off.I would love to hire him again.
:This seller did an excellent job in generating create the architectural image that I requested. I am going to hire this seller again very soon.
: :
