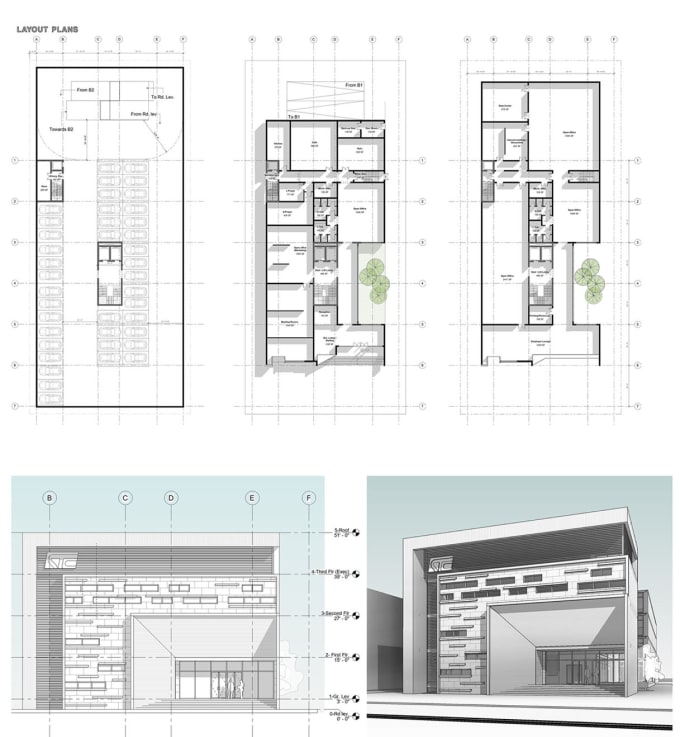About:
I'm an architect working for more than 5 years. I had professional experience of working in Revit with multiple organizations.
I’ve worked on number of residential and commercial buildings totally modelled and design in Revit.
Just send me your CAD file, detail design requirements, concept sketches, reference images and I will create your BIM model with required number of details.
My services include,
- 2d and 3d Floor plans,
- 2d and 3d Cross Sections.
- Elevations,
- Architectural details,
- Door window schedules
- Ceiling Plans
- Detailed Revit model (3d)
Please contact me before placing any order so we can discuss further details about your work. I will try my best to give you the exact result you want and ensure your satisfaction and I can also create custom offer for you.
Hire me because,
I am Professional
I offer High quality service in low price
And Money back guarantee in case of failure
File format,
RVT, DWG, PDF, JPEG
Building typology includes,
- Residential
- Commercial
- Offices
Reviews
:
Excellent service I highly recommend this seller.
:Very nice guy. Really prompt will surely work again
:Very quick delivery and revisions
:Thanks once again very good work!
:Excellent service....very professionnal and helpful! Highly recommand him for any Revit project! Thanks

No comments:
Post a Comment