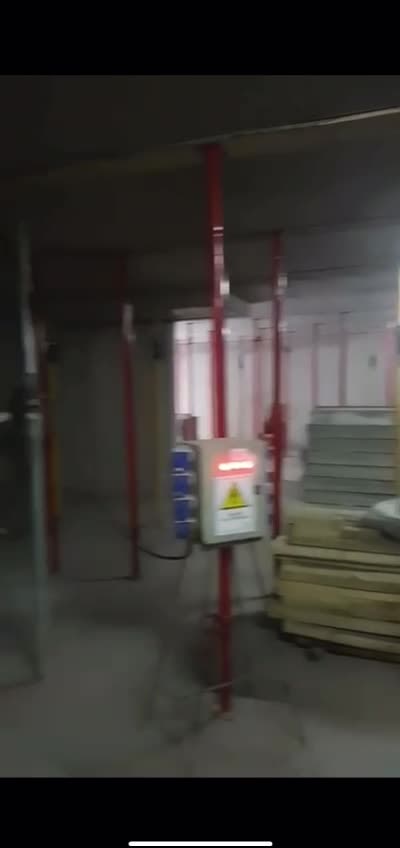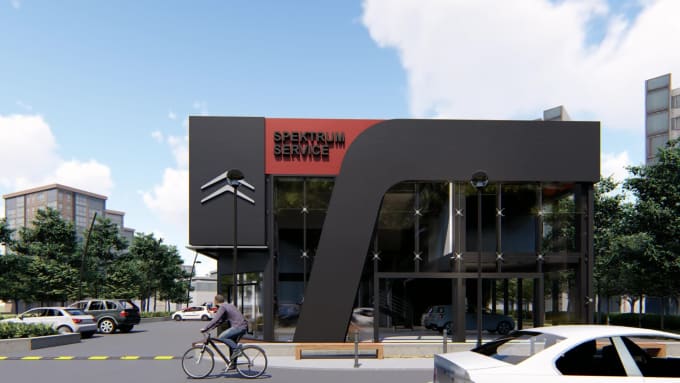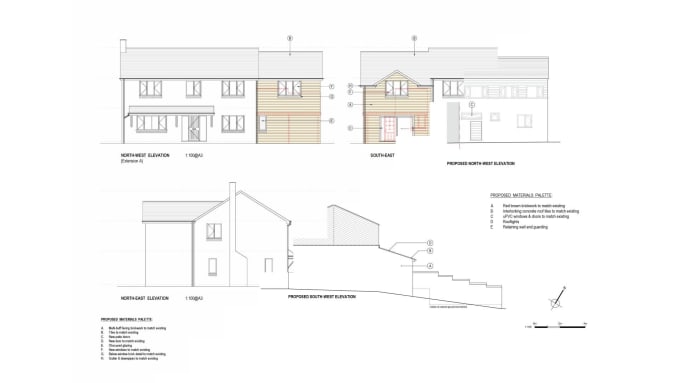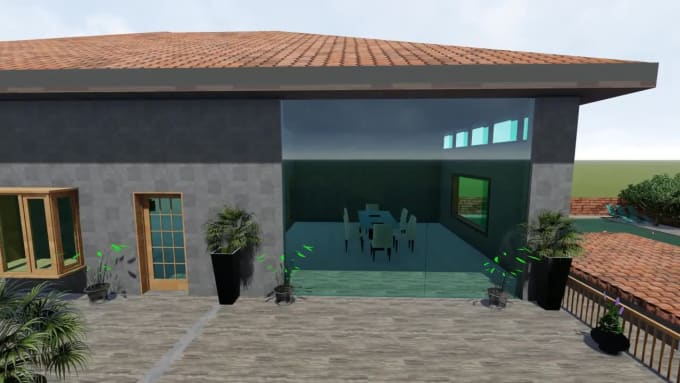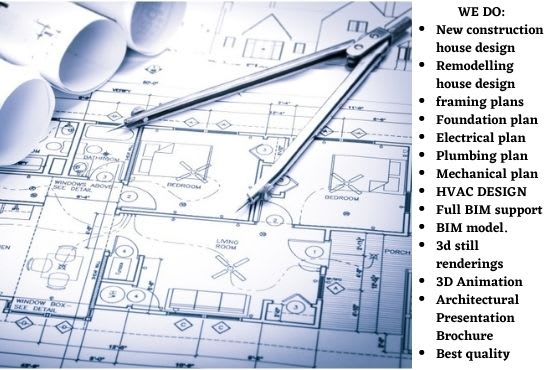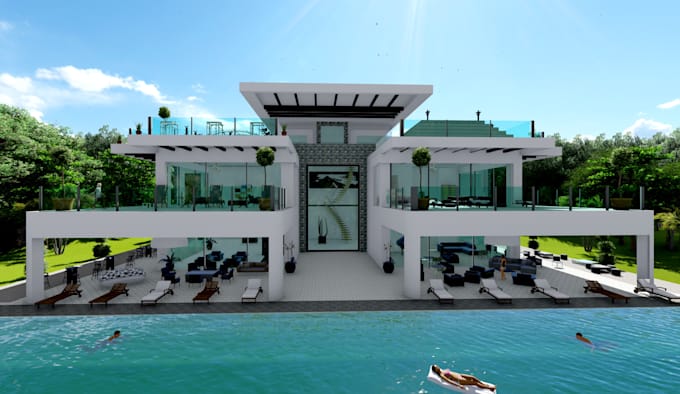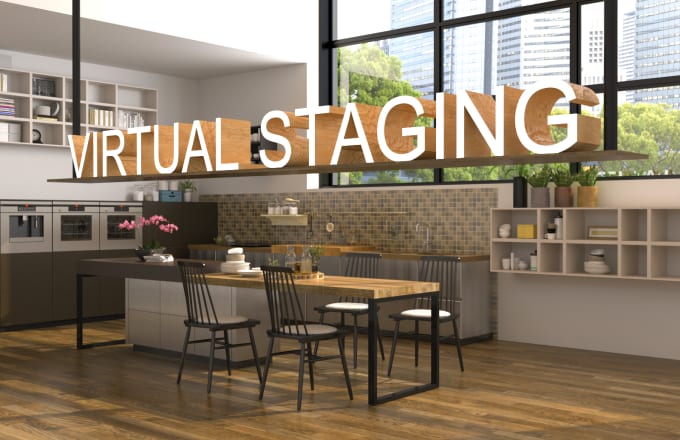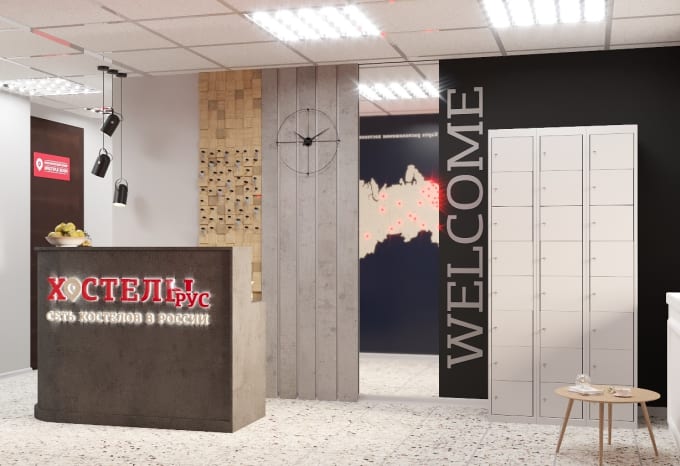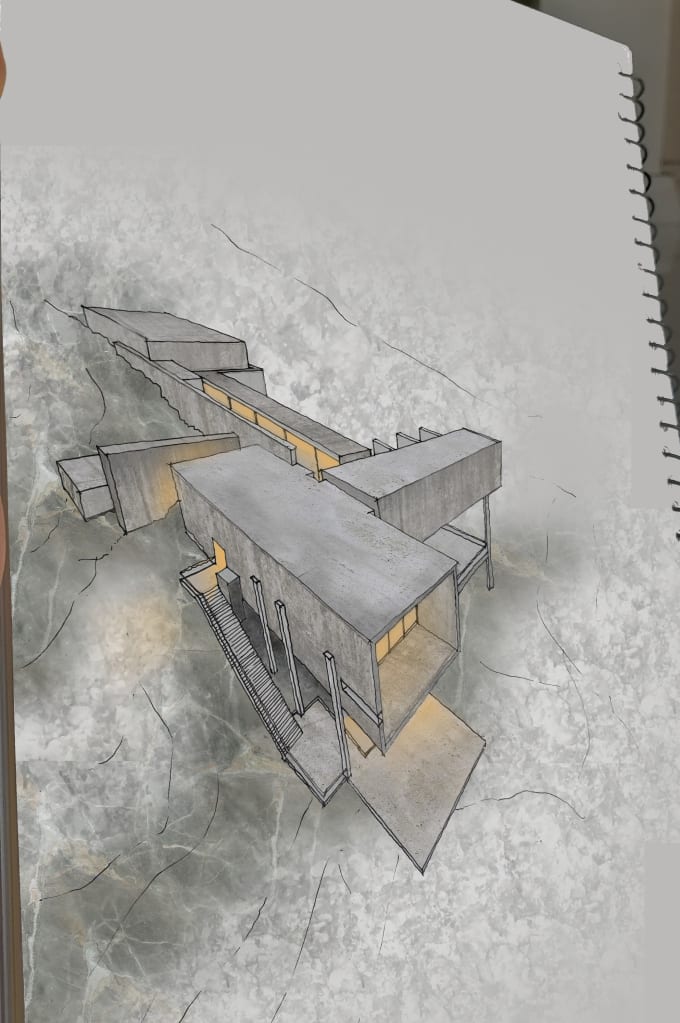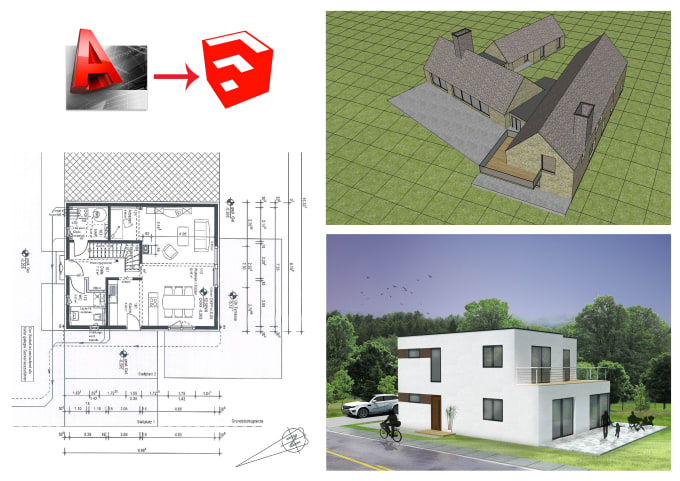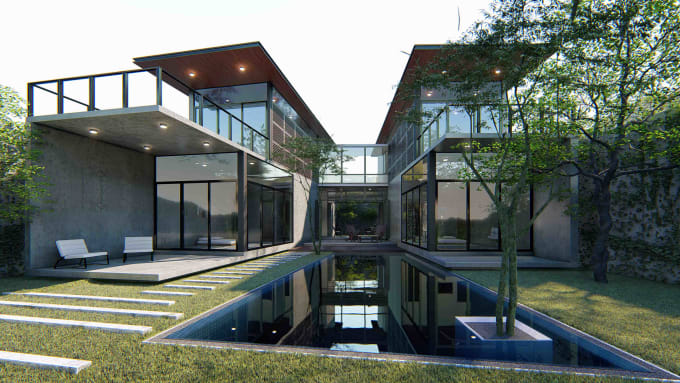
About:
I have an abundance of experience at producing planning application type drawings for clients specifically in the UK. I will bring my years of experience to your project, having successfully gained planning permission for many properties and clients throughout my professional career.
The drawings produced will support your planning application at a very affordable price and I will ensure that they are produced to a high-standard and easily understood by your local planning authority.
The gig will include the following:
• Procurement of Ordnance Survey location plan (as required by the planning application)
• Draw up of existing plan and elevations (will require you to provide your own survey and photos)
• Discussion with you about proposals to ensure that scheme meets your brief and aspirations
• Produce final proposed drawings based on these discussions
I kindly ask you to not place an order before contacting me first. This will give us the opportunity to discuss your need and details of your project. Please note that prices will vary depending on the complexity of the extension(s).

Reviews
Seller's Response:
I felt the service was very quick.
Mike kept to the promised timeline.
His communication was quick and punctual.
Having reviewed the drawings I noticed key components missing.
Meaning there is an onus on you to check the drawings are complete. If you're not experienced with plan drawings it may be easy to miss elements.
I didn't expect I wouldn't have to point out key missing elements that an experienced draughtsman would have brought to the table.
Mike delivered the gig, but I did have to go in and finish the drawing. (which I didn't expect I would to have do, considering I'm paying a professional draughtsman)
:
Hi, I’m sorry my work did not meet your expectations. I always strive to meet the high quality standards I set myself. In response to missing elements, I cannot always fully understand the intricacies of a particular property and lack of photos and information can be a factor. My personal view the process as more of collaborative nature.
:
Highly recommend Mike - set of planning drawings (location & block plan, existing and proposed elevations and floor plans) quickly and accurately produced. Excellent and quick communication to ensure all of the details were just how I wanted them.
I will definitely use Mike again and highly recommend.
:
Thanks again!
:
Very happy with Mike's work. Took my scope and performed. Will use again!

