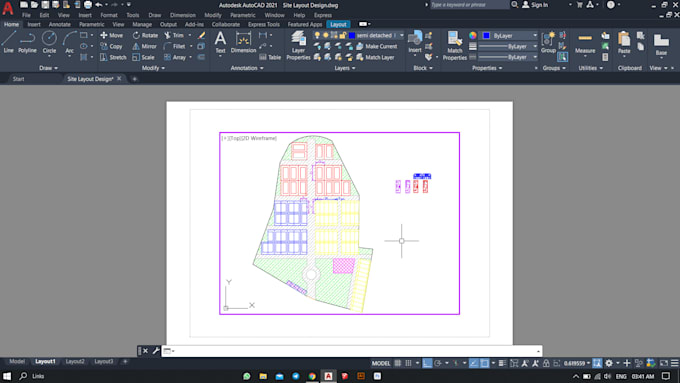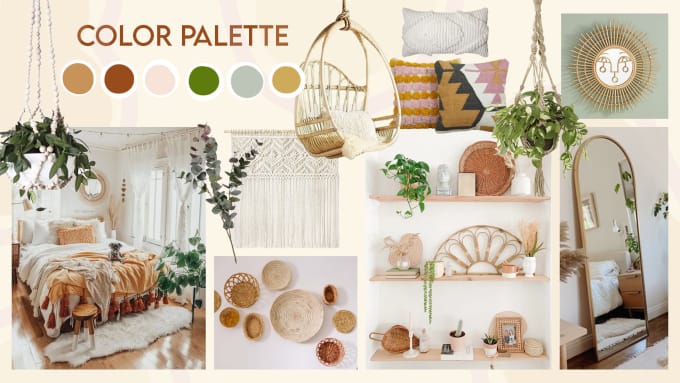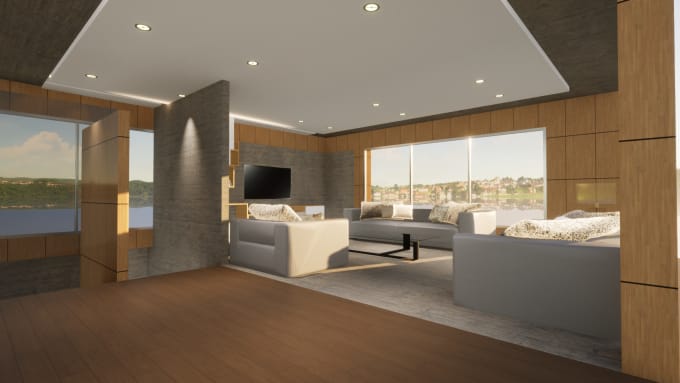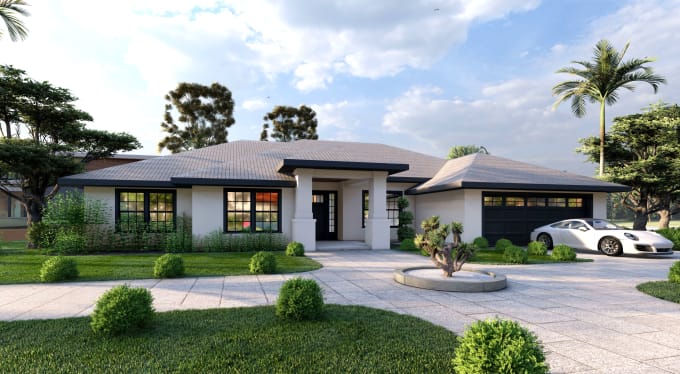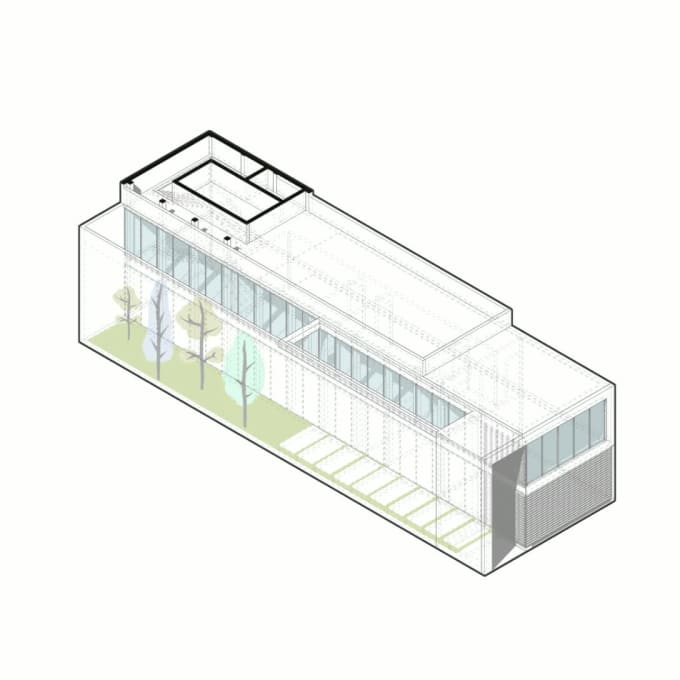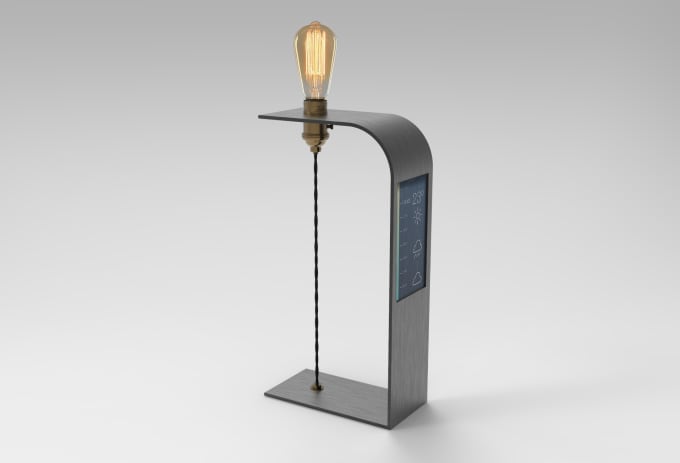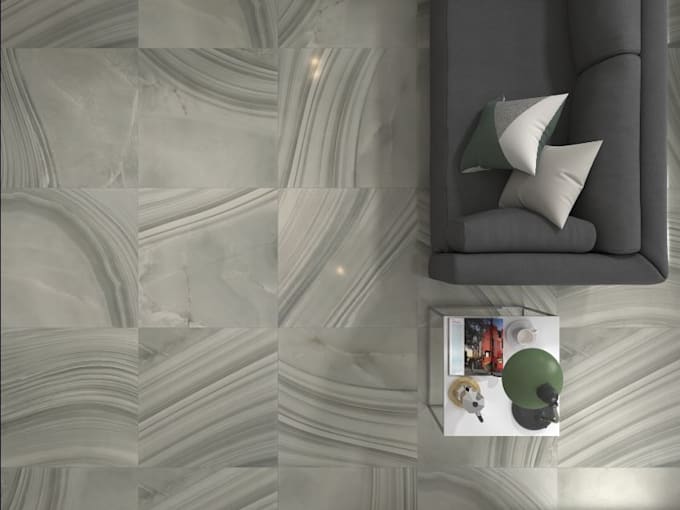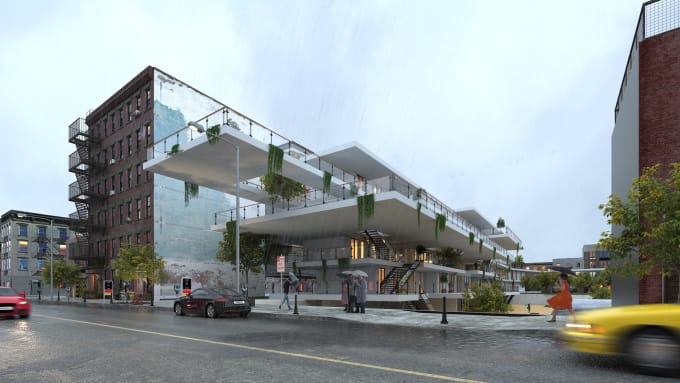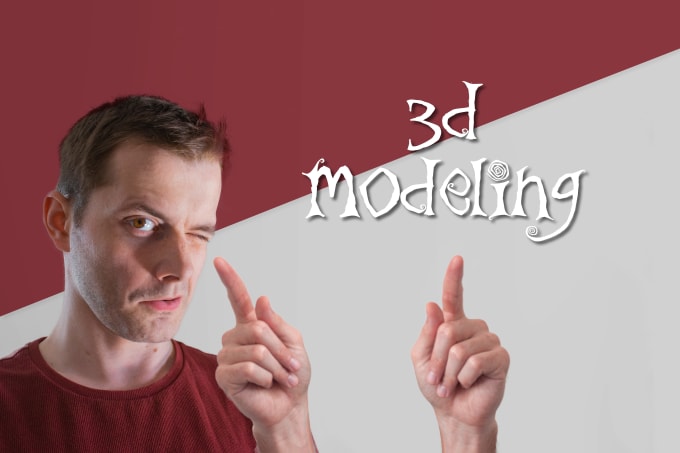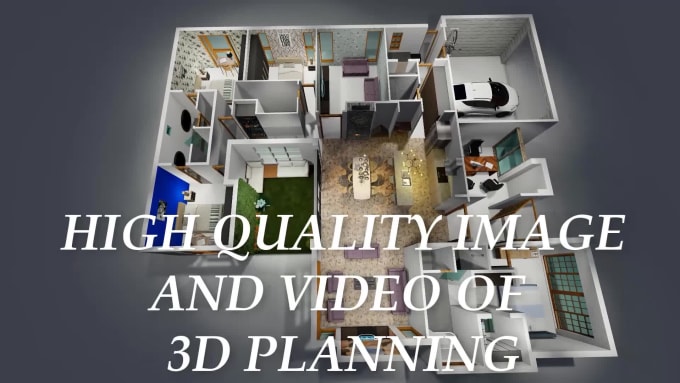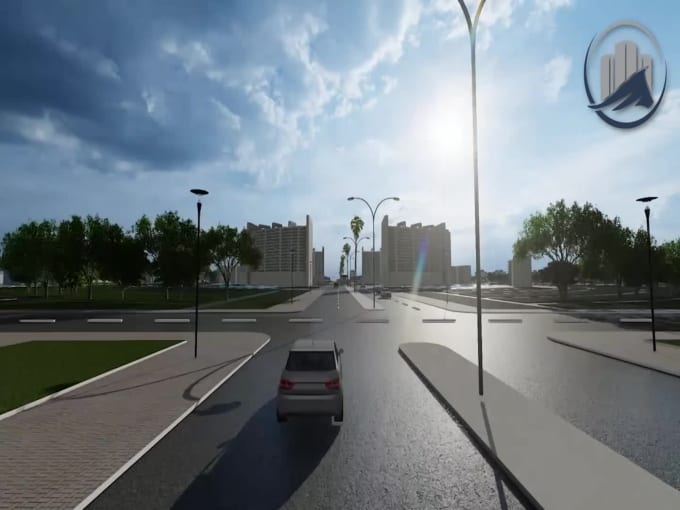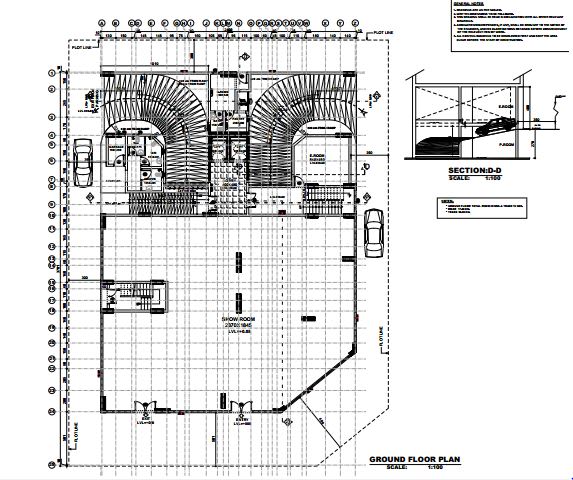
About:
Are you related to the field of Architecture in any way? or You're wondering how your new house would look after construction? or You're facing a creative block with your project and require any assistance?
LOOK NO FURTHER!!
With a 7+ years of hands on experience developing architecture and imagining space from scratch, I am the guy to help you with all your 3d visualization needs!
Be it a large scale 3d of a building, or a small scale 3d of your desk, you can trust me with it. Doesn't matter which stage your project is on, I will cater to your following needs;
- Concept 3d
- Block Modeling
- Exterior Design
- Interior Design
- Landscape Design
- Furniture Design
- Urban Development
- High Rise buildings
- Don't worry if you don't have a proper drawing or measurements. A simple jpeg or a hand drawn sketch would suffice!!
- So if you're working on a project which requires imagination and skills to visualize, hit me up with a message. I usually reply within minutes!
KINDLY SEND A MESSAGE BEFORE PLACING THE ORDER. I WOULD HIGHLY APPRECIATE THAT. THANK YOU

Reviews
:
Nasir is a gifted designer and skilled at understanding a client's vision and making it a reality. I provided a few "inspiration" photos, photos my actual house, and some written comments about what I wanted to see for an addition, and he absolutely nailed it. I will definitely be working with Nasir in the future. Very, very pleased with his professionalism, responsive communication, and quality of work. Five stars!
:
He is super !
Understand your requirement very well
Patient and on the time
:
Nasir very talented engineer.
:
Nasir did a great job, delivered as promised, and will be using his services more frequently
:
I would highly recommend Nasir , the exterior renderings were perfect. Will definitely be using him again :)

