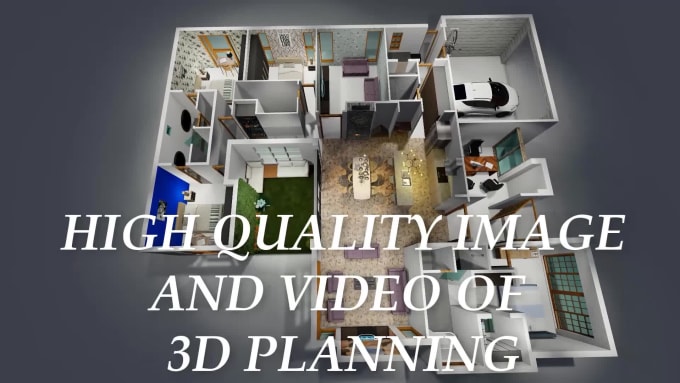About:
BEFORE PLACING ORDER PLEASE CONTACT ME FIRST FOR BEST PRICE
Hello
My name is Hussain.
I will provide high quality image with unlimited revision you can buy my any gig and I will share my best quality work.
CATEGORY
1) Small plan in under 800 square feet provide lights and source file only in 10$.
2) Medium planning in under 800 to 1500 square feet adds lights, furniture and provide source file only in 20$.
3) Big planning 1500 to 2000 square feet adds lights, furniture, environment and provide source file only in 30$.
Also I can provide walk through of 1 minute in additional 10$.
SOFTWARE SKILL
Sketch Up
Autocad
Lumion
Photoshop
I hope you love my work
Thnak you so much for visit my gig
Reviews
: : : : :

No comments:
Post a Comment