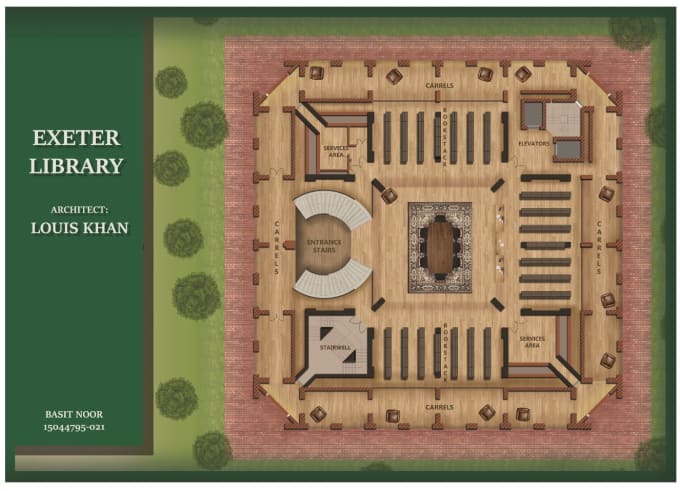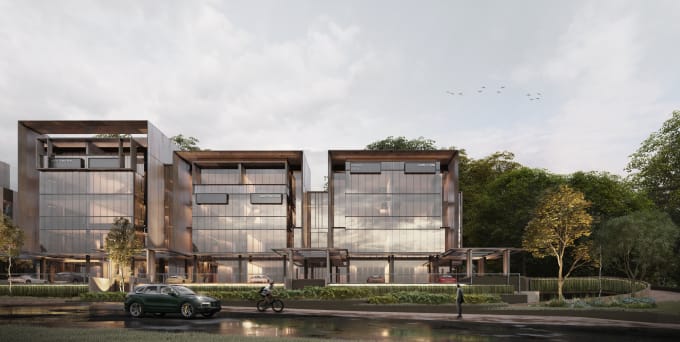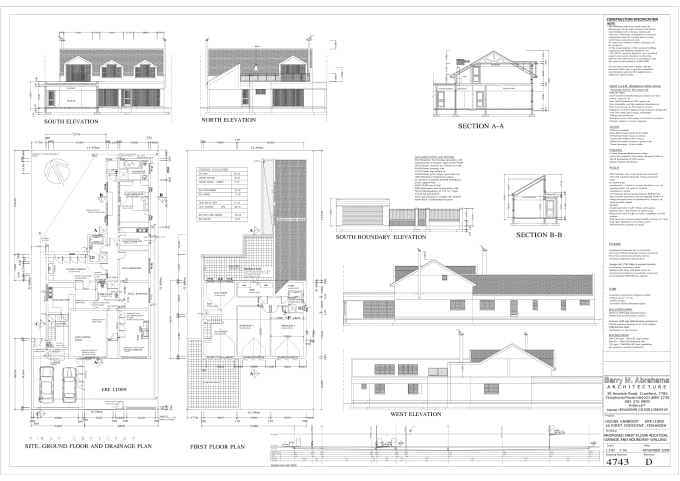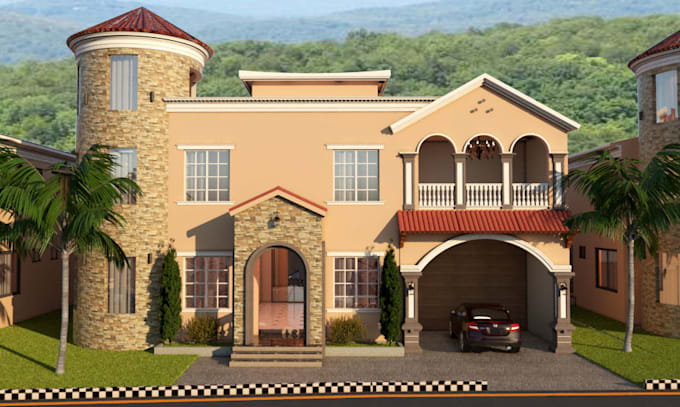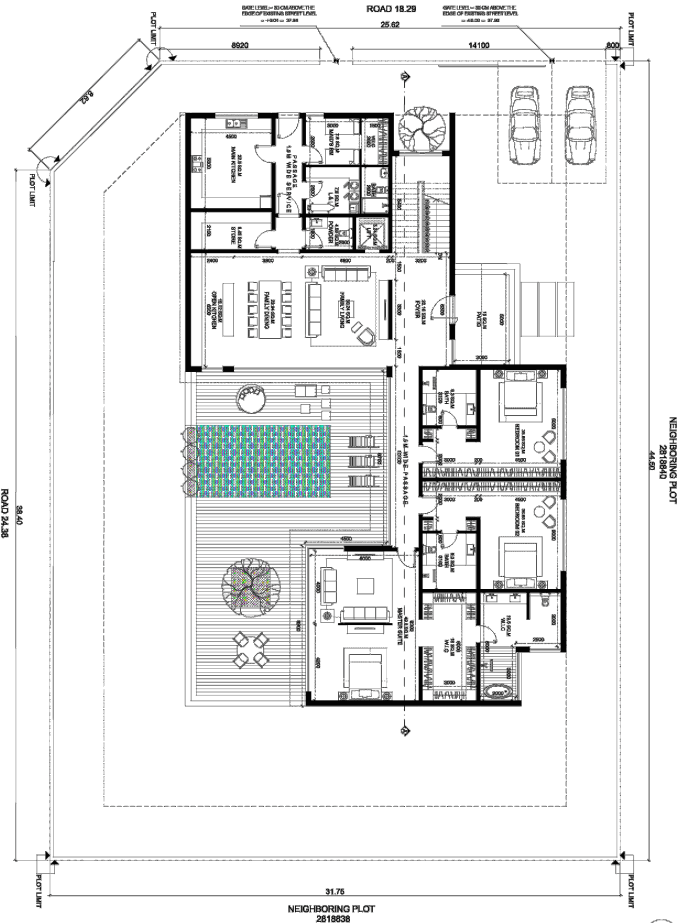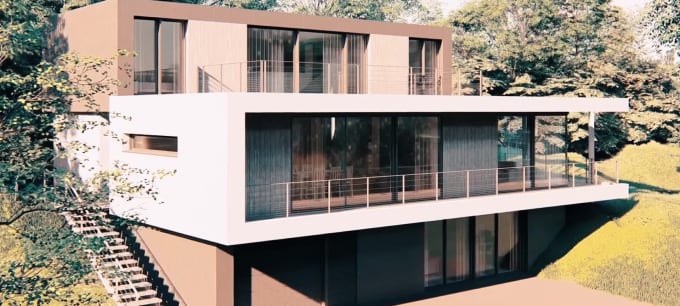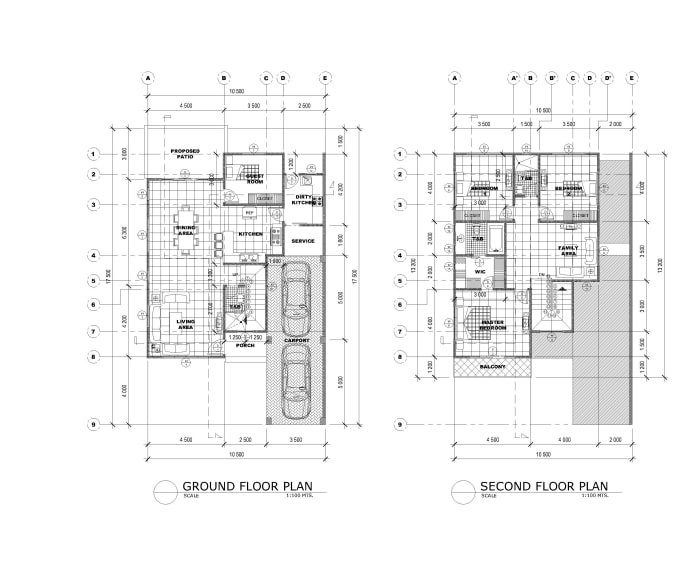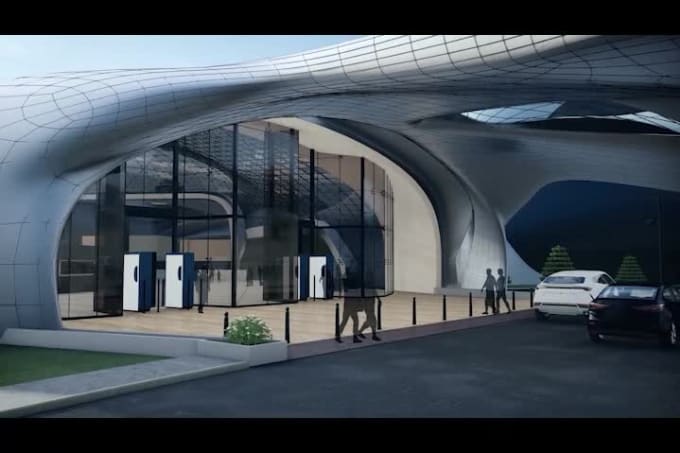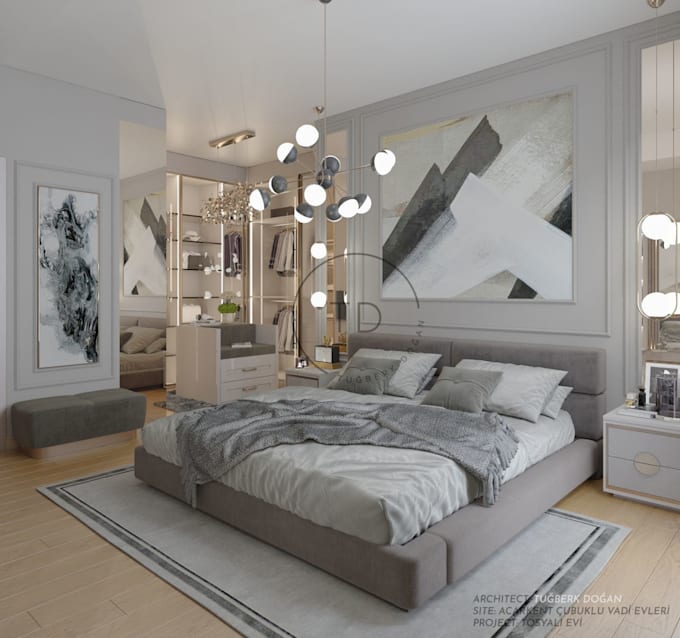
About:
(Note: Kindly inbox me before placing an order so that we can discuss the price, as pricing depends on the complexity of the work. Thank you.)
Hello there. Thank you for visiting my profile and hope that you are having a great day.
I am Rakib and I provide all sorts of
Architectural solutions according to your demand.
If you want to make a beautiful detailed
3D model of your desired building and get realistic
Renders and
Walkthroughs , you are at the right place. I have done major in Architecture discipline and have over 6 years of experience. Now lets see the scope of this gig.
Services i am offering:- 3D model from given autocad drawing (if you don't have autocad file, I can provide it for a price)
- Photorealistic rendered images
- High quality animations or Walkthrough
What I require:- PDF or DWG file for 3D modeling
- Detailed 3D file for photo realistic renders.
- Reference images if necessary
Why you should hire me:- 100% work satisfaction
- Deadline will be strictly maintained
- Proficient skills on software
- Free consultation
- Unlimited revisions
So, Inbox me with your requirements and lets get started. :D

Reviews
:
Once again, surpassed expectations and delivered on time! Great working with him, excellent communication and he does not hesitate to go the extra mile for the client! He exceeds the norm, and uses his own creativity to give a stunning piece of work, always. Will definitely recommend his services and will come back to him soon! Good luck!
:
Amazing, very professional!
:
Great work, slight delay but workmanship is spot on
:
Great Job. As usual.
:
He is a hard working guy.
I will definitely consider him for future works.

