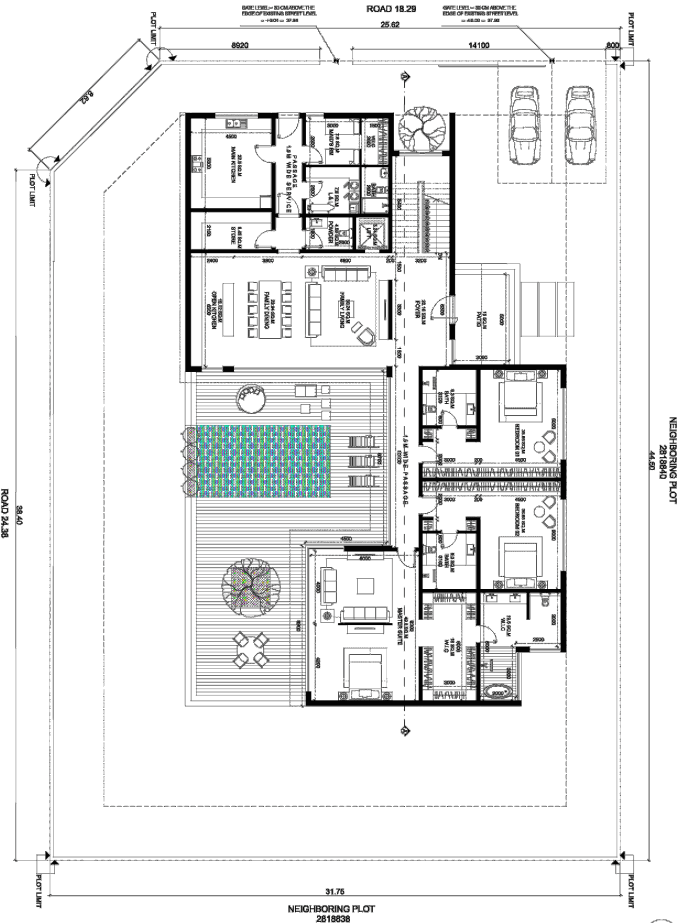About:
Services Offered:
Specialize in Autocad & Arc. Revit and Professional experience of preparing Drawings.
- Site Plan or Floor Plan
- Elevations & Sections
- Modifications in a floor plan you have according your requirements.
- Converting old files / hand drawn floor plans into CAD.
- Modifying a floor plan using our knowledge to create amazing and high quality spaces.
- Preparing 3D Model on Revit as per Client Requirement.
- Fast delivery.
- PDF TO AUTOCAD drawing
Reviews
:
Great working with this designer, easy and prompt communication. Results exceeded my expectation. Happy customer. Thank you.
: : : :
No comments:
Post a Comment