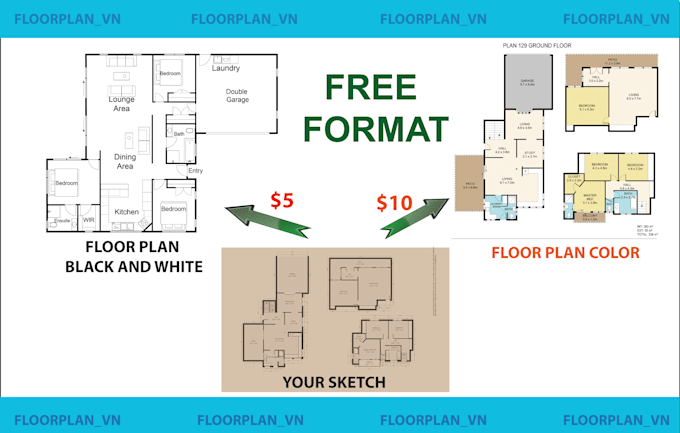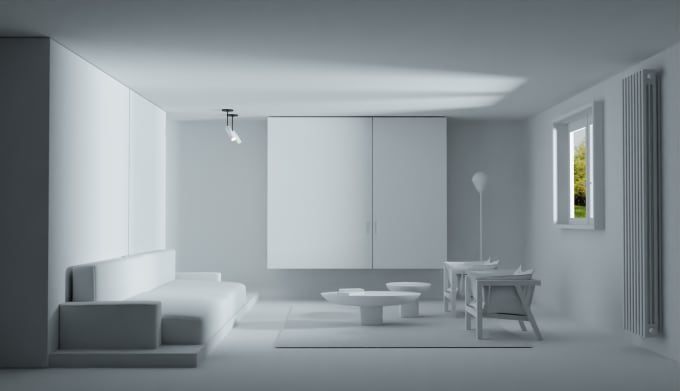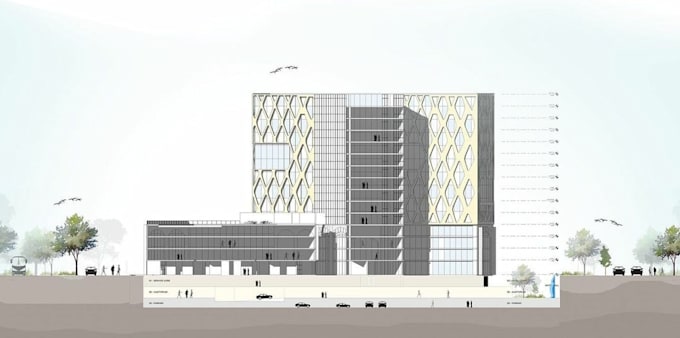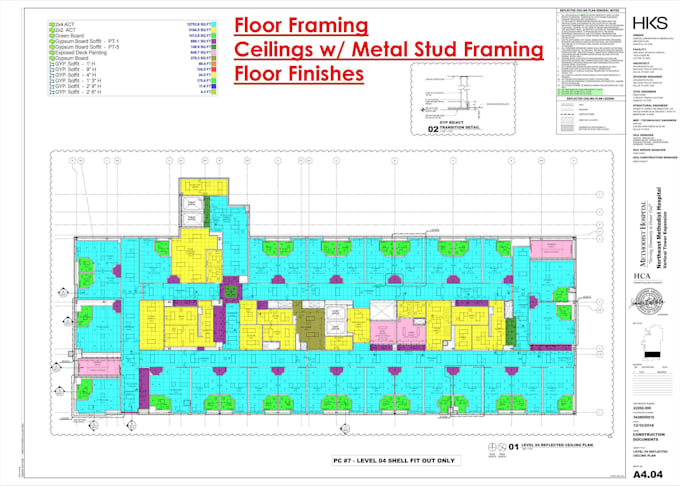
About:
I'm very glad to cooperate with you if possible.
Please feel free to contact me anytime.
","metadataAttributes":[{"name":"building_type","options":["residential","commercial"],"metadata":{"name":"building_type","alias":"Building Type","translationKey":"metadata.category_2271.building_type.title","visibility":"marketplace","order":50,"metadataOptions":{"residential":{"name":"residential","alias":"Residential","translationKey":"metadata.category_2271.building_type.options.residential","order":10},"commercial":{"name":"commercial","alias":"Commercial","translationKey":"metadata.category_2271.building_type.options.commercial","order":20},"office_workspace":{"name":"office_workspace","alias":"Office & Workspace","translationKey":"metadata.category_2271.building_type.options.office_workspace","order":30},"hospitality":{"name":"hospitality","alias":"Hospitality","translationKey":"metadata.category_2271.building_type.options.hospitality","order":40},"industrial":{"name":"industrial","alias":"Industrial","translationKey":"metadata.category_2271.building_type.options.industrial","order":50},"institutional_public":{"name":"institutional_public","alias":"Institutional & Public","translationKey":"metadata.category_2271.building_type.options.institutional_public","order":60}}}},{"name":"image_file_format","options":["jpg","pdf"],"metadata":{"name":"image_file_format","alias":"Image File Format","translationKey":"metadata.category_2271.image_file_format.title","visibility":"marketplace","order":60,"metadataOptions":{"obj":{"name":"obj","alias":"OBJ","translationKey":"metadata.category_2271.image_file_format.options.obj","order":10},"3ds":{"name":"3ds","alias":"3DS","translationKey":"metadata.category_2271.image_file_format.options.3ds","order":20},"jpg":{"name":"jpg","alias":"JPG","translationKey":"metadata.category_2271.image_file_format.options.jpg","order":30},"sldprt":{"name":"sldprt","alias":"SLDPRT","translationKey":"metadata.category_2271.image_file_format.options.sldprt","order":40},"dwg":{"name":"dwg","alias":"DWG","translationKey":"metadata.category_2271.image_file_format.options.dwg","order":50},"stl":{"name":"stl","alias":"STL","translationKey":"metadata.category_2271.image_file_format.options.stl","order":60},"ma":{"name":"ma","alias":"MA","translationKey":"metadata.category_2271.image_file_format.options.ma","order":70},"mb":{"name":"mb","alias":"MB","translationKey":"metadata.category_2271.image_file_format.options.mb","order":80},"skp":{"name":"skp","alias":"SKP","translationKey":"metadata.category_2271.image_file_format.options.skp","order":90},"dae":{"name":"dae","alias":"DAE","translationKey":"metadata.category_2271.image_file_format.options.dae","order":100},"blend":{"name":"blend","alias":"BLEND","translationKey":"metadata.category_2271.image_file_format.options.blend","order":110},"pdf":{"name":"pdf","alias":"PDF","translationKey":"metadata.category_2271.image_file_format.options.pdf","order":120},"rvt":{"name":"rvt","alias":"RVT","translationKey":"metadata.category_2271.image_file_format.options.rvt","order":130}}}}]},"gallery":{"slides":[{"slide":{"name":"make floor plan for real estate agent","src":"https://fiverr-res.cloudinary.com/images/t_main1,q_auto,f_auto,q_auto,f_auto/gigs/104307517/original/b5af3fbdded4c35a16aa74be3a25ceca9c8c7d95/redraw-floor-plan-for-real-estate-agents-property-manager-etc.jpg","media":{"small":"https://fiverr-res.cloudinary.com/images/t_thumbnail3_3,q_auto,f_auto/gigs/104307517/original/b5af3fbdded4c35a16aa74be3a25ceca9c8c7d95/redraw-floor-plan-for-real-estate-agents-property-manager-etc.jpg","medium":"https://fiverr-res.cloudinary.com/images/t_main1,q_auto,f_auto,q_auto,f_auto/gigs/104307517/original/b5af3fbdded4c35a16aa74be3a25ceca9c8c7d95/redraw-floor-plan-for-real-estate-agents-property-manager-etc.jpg","original":"https://fiverr-res.cloudinary.com/images/q_auto,f_auto/gigs/104307517/original/b5af3fbdded4c35a16aa74be3a25ceca9c8c7d95/redraw-floor-plan-for-real-estate-agents-property-manager-etc.jpg"},"thumbnail":"https://fiverr-res.cloudinary.com/images/t_thumbnail3_3,q_auto,f_auto/gigs/104307517/original/b5af3fbdded4c35a16aa74be3a25ceca9c8c7d95/redraw-floor-plan-for-real-estate-agents-property-manager-etc.jpg","isWorkSample":false,"itemScopeType":"ImageSlide","typeImage":true,"filename":"b5af3fbdded4c35a16aa74be3a25ceca9c8c7d95.jpg"}},{"slide":{"name":"make floor plan for real estate agent","src":"https://fiverr-res.cloudinary.com/images/t_main1,q_auto,f_auto,q_auto,f_auto/gigs2/104307517/original/3649ef6386ad83ad9391478fe97709ea966b1883/redraw-floor-plan-for-real-estate-agents-property-manager-etc.jpg","media":{"small":"https://fiverr-res.cloudinary.com/images/t_thumbnail3_3,q_auto,f_auto/gigs2/104307517/original/3649ef6386ad83ad9391478fe97709ea966b1883/redraw-floor-plan-for-real-estate-agents-property-manager-etc.jpg","medium":"https://fiverr-res.cloudinary.com/images/t_main1,q_auto,f_auto,q_auto,f_auto/gigs2/104307517/original/3649ef6386ad83ad9391478fe97709ea966b1883/redraw-floor-plan-for-real-estate-agents-property-manager-etc.jpg","original":"https://fiverr-res.cloudinary.com/images/q_auto,f_auto/gigs2/104307517/original/3649ef6386ad83ad9391478fe97709ea966b1883/redraw-floor-plan-for-real-estate-agents-property-manager-etc.jpg"},"thumbnail":"https://fiverr-res.cloudinary.com/images/t_thumbnail3_3,q_auto,f_auto/gigs2/104307517/original/3649ef6386ad83ad9391478fe97709ea966b1883/redraw-floor-plan-for-real-estate-agents-property-manager-etc.jpg","isWorkSample":false,"itemScopeType":"ImageSlide","typeImage":true,"filename":"3649ef6386ad83ad9391478fe97709ea966b1883.jpg"}},{"slide":{"name":"make floor plan for real estate agent","src":"https://fiverr-res.cloudinary.com/images/t_main1,q_auto,f_auto,q_auto,f_auto/gigs3/104307517/original/10577fc110a4fdeed5e373754befeafe278191f8/redraw-floor-plan-for-real-estate-agents-property-manager-etc.jpg","media":{"small":"https://fiverr-res.cloudinary.com/images/t_thumbnail3_3,q_auto,f_auto/gigs3/104307517/original/10577fc110a4fdeed5e373754befeafe278191f8/redraw-floor-plan-for-real-estate-agents-property-manager-etc.jpg","medium":"https://fiverr-res.cloudinary.com/images/t_main1,q_auto,f_auto,q_auto,f_auto/gigs3/104307517/original/10577fc110a4fdeed5e373754befeafe278191f8/redraw-floor-plan-for-real-estate-agents-property-manager-etc.jpg","original":"https://fiverr-res.cloudinary.com/images/q_auto,f_auto/gigs3/104307517/original/10577fc110a4fdeed5e373754befeafe278191f8/redraw-floor-plan-for-real-estate-agents-property-manager-etc.jpg"},"thumbnail":"https://fiverr-res.cloudinary.com/images/t_thumbnail3_3,q_auto,f_auto/gigs3/104307517/original/10577fc110a4fdeed5e373754befeafe278191f8/redraw-floor-plan-for-real-estate-agents-property-manager-etc.jpg","isWorkSample":false,"itemScopeType":"ImageSlide","typeImage":true,"filename":"10577fc110a4fdeed5e373754befeafe278191f8.jpg"}},{"slide":{"name":"make floor plan for real estate agent","src":"https://fiverr-res.cloudinary.com/image/upload/t_gig_pdf_gallery_view_ver4,f_jpg/20180917/Style_floorplan_3d_wjitgy.jpg","media":{"small":"https://fiverr-res.cloudinary.com/image/upload/t_gig_pdf_thumb_ver3,f_jpg/20180917/Style_floorplan_3d_wjitgy.jpg","medium":"https://fiverr-res.cloudinary.com/image/upload/t_gig_pdf_gallery_view_ver4,f_jpg/20180917/Style_floorplan_3d_wjitgy.jpg","pages":["https://fiverr-res.cloudinary.com/image/upload/t_gig_pdf_page_1_v1,f_jpg/20180917/Style_floorplan_3d_wjitgy.jpg"]},"thumbnail":"https://fiverr-res.cloudinary.com/image/upload/t_gig_pdf_thumb_ver3,f_jpg/20180917/Style_floorplan_3d_wjitgy.jpg","isWorkSample":false,"itemScopeType":"PdfSlide","typePdf":true}},{"slide":{"name":"make floor plan for real estate agent","src":"https://fiverr-res.cloudinary.com/images/t_main1,q_auto,f_auto,q_auto,f_auto/attachments/delivery/asset/dfe5ea8a3ff21ad871a88efe98c67612-1619879744/138%20Sussex%20Street_%20Jersey%20City-01/redraw-floor-plan-for-real-estate-agents-property-manager-etc.jpg","media":{"small":"https://fiverr-res.cloudinary.com/images/t_delivery_thumb,q_auto,f_auto/attachments/delivery/asset/dfe5ea8a3ff21ad871a88efe98c67612-1619879744/138%20Sussex%20Street_%20Jersey%20City-01/redraw-floor-plan-for-real-estate-agents-property-manager-etc.jpg","medium":"https://fiverr-res.cloudinary.com/images/t_main1,q_auto,f_auto,q_auto,f_auto/attachments/delivery/asset/dfe5ea8a3ff21ad871a88efe98c67612-1619879744/138%20Sussex%20Street_%20Jersey%20City-01/redraw-floor-plan-for-real-estate-agents-property-manager-etc.jpg","original":"https://fiverr-res.cloudinary.com/images/t_main1,q_auto,f_auto,q_auto,f_auto/attachments/delivery/asset/dfe5ea8a3ff21ad871a88efe98c67612-1619879744/138%20Sussex%20Street_%20Jersey%20City-01/redraw-floor-plan-for-real-estate-agents-property-manager-etc.jpg"},"thumbnail":"https://fiverr-res.cloudinary.com/images/t_delivery_thumb,q_auto,f_auto/attachments/delivery/asset/dfe5ea8a3ff21ad871a88efe98c67612-1619879744/138%20Sussex%20Street_%20Jersey%20City-01/redraw-floor-plan-for-real-estate-agents-property-manager-etc.jpg","isWorkSample":true,"itemScopeType":"ImageSlide","orderId":547030124,"typeImage":true}},{"slide":{"name":"make floor plan for real estate agent","src":"https://fiverr-res.cloudinary.com/images/t_main1,q_auto,f_auto,q_auto,f_auto/attachments/delivery/asset/1bd75deeb48790e684f929ccdcc0c876-1619712440/Attachment_1619625355-01/redraw-floor-plan-for-real-estate-agents-property-manager-etc.jpg","media":{"small":"https://fiverr-res.cloudinary.com/images/t_delivery_thumb,q_auto,f_auto/attachments/delivery/asset/1bd75deeb48790e684f929ccdcc0c876-1619712440/Attachment_1619625355-01/redraw-floor-plan-for-real-estate-agents-property-manager-etc.jpg","medium":"https://fiverr-res.cloudinary.com/images/t_main1,q_auto,f_auto,q_auto,f_auto/attachments/delivery/asset/1bd75deeb48790e684f929ccdcc0c876-1619712440/Attachment_1619625355-01/redraw-floor-plan-for-real-estate-agents-property-manager-etc.jpg","original":"https://fiverr-res.cloudinary.com/images/t_main1,q_auto,f_auto,q_auto,f_auto/attachments/delivery/asset/1bd75deeb48790e684f929ccdcc0c876-1619712440/Attachment_1619625355-01/redraw-floor-plan-for-real-estate-agents-property-manager-etc.jpg"},"thumbnail":"https://fiverr-res.cloudinary.com/images/t_delivery_thumb,q_auto,f_auto/attachments/delivery/asset/1bd75deeb48790e684f929ccdcc0c876-1619712440/Attachment_1619625355-01/redraw-floor-plan-for-real-estate-agents-property-manager-etc.jpg","isWorkSample":true,"itemScopeType":"ImageSlide","orderId":546592905,"typeImage":true}},{"slide":{"name":"make floor plan for real estate agent","src":"https://fiverr-res.cloudinary.com/images/t_main1,q_auto,f_auto,q_auto,f_auto/attachments/delivery/asset/51c30ec2b5d5f3a219d341ce17ce20dc-1619686574/5141%20UNIVERSAL%20WAY_%20NANAIMO/redraw-floor-plan-for-real-estate-agents-property-manager-etc.jpg","media":{"small":"https://fiverr-res.cloudinary.com/images/t_delivery_thumb,q_auto,f_auto/attachments/delivery/asset/51c30ec2b5d5f3a219d341ce17ce20dc-1619686574/5141%20UNIVERSAL%20WAY_%20NANAIMO/redraw-floor-plan-for-real-estate-agents-property-manager-etc.jpg","medium":"https://fiverr-res.cloudinary.com/images/t_main1,q_auto,f_auto,q_auto,f_auto/attachments/delivery/asset/51c30ec2b5d5f3a219d341ce17ce20dc-1619686574/5141%20UNIVERSAL%20WAY_%20NANAIMO/redraw-floor-plan-for-real-estate-agents-property-manager-etc.jpg","original":"https://fiverr-res.cloudinary.com/images/t_main1,q_auto,f_auto,q_auto,f_auto/attachments/delivery/asset/51c30ec2b5d5f3a219d341ce17ce20dc-1619686574/5141%20UNIVERSAL%20WAY_%20NANAIMO/redraw-floor-plan-for-real-estate-agents-property-manager-etc.jpg"},"thumbnail":"https://fiverr-res.cloudinary.com/images/t_delivery_thumb,q_auto,f_auto/attachments/delivery/asset/51c30ec2b5d5f3a219d341ce17ce20dc-1619686574/5141%20UNIVERSAL%20WAY_%20NANAIMO/redraw-floor-plan-for-real-estate-agents-property-manager-etc.jpg","isWorkSample":true,"itemScopeType":"ImageSlide","orderId":546710174,"typeImage":true}},{"slide":{"name":"make floor plan for real estate agent","src":"https://fiverr-res.cloudinary.com/images/t_gig_pdf_gallery_view_ver4,q_auto,f_auto/attachments/delivery/asset/f41013d53d49439725496172b1731f3f-1619228815/24%20Pym%20St/redraw-floor-plan-for-real-estate-agents-property-manager-etc.pdf","media":{"small":"https://fiverr-res.cloudinary.com/images/t_gig_pdf_thumb_ver3,q_auto,f_auto/attachments/delivery/asset/f41013d53d49439725496172b1731f3f-1619228815/24%20Pym%20St/redraw-floor-plan-for-real-estate-agents-property-manager-etc.pdf","medium":"https://fiverr-res.cloudinary.com/images/t_gig_pdf_gallery_view_ver4,q_auto,f_auto/attachments/delivery/asset/f41013d53d49439725496172b1731f3f-1619228815/24%20Pym%20St/redraw-floor-plan-for-real-estate-agents-property-manager-etc.pdf","pages":["https://fiverr-res.cloudinary.com/images/t_gig_pdf_page_1_v1,q_auto,f_auto/attachments/delivery/asset/f41013d53d49439725496172b1731f3f-1619228815/24%20Pym%20St/redraw-floor-plan-for-real-estate-agents-property-manager-etc.pdf"]},"thumbnail":"https://fiverr-res.cloudinary.com/images/t_gig_pdf_thumb_ver3,q_auto,f_auto/attachments/delivery/asset/f41013d53d49439725496172b1731f3f-1619228815/24%20Pym%20St/redraw-floor-plan-for-real-estate-agents-property-manager-etc.pdf","isWorkSample":true,"itemScopeType":"PdfSlide","orderId":545306398,"typePdf":true}},{"slide":{"name":"make floor plan for real estate agent","src":"https://fiverr-res.cloudinary.com/images/t_gig_pdf_gallery_view_ver4,q_auto,f_auto/attachments/delivery/asset/68c0e8e458e781923636be3bf507f334-1619149884/F2/redraw-floor-plan-for-real-estate-agents-property-manager-etc.pdf","media":{"small":"https://fiverr-res.cloudinary.com/images/t_gig_pdf_thumb_ver3,q_auto,f_auto/attachments/delivery/asset/68c0e8e458e781923636be3bf507f334-1619149884/F2/redraw-floor-plan-for-real-estate-agents-property-manager-etc.pdf","medium":"https://fiverr-res.cloudinary.com/images/t_gig_pdf_gallery_view_ver4,q_auto,f_auto/attachments/delivery/asset/68c0e8e458e781923636be3bf507f334-1619149884/F2/redraw-floor-plan-for-real-estate-agents-property-manager-etc.pdf","pages":["https://fiverr-res.cloudinary.com/images/t_gig_pdf_page_1_v1,q_auto,f_auto/attachments/delivery/asset/68c0e8e458e781923636be3bf507f334-1619149884/F2/redraw-floor-plan-for-real-estate-agents-property-manager-etc.pdf"]},"thumbnail":"https://fiverr-res.cloudinary.com/images/t_gig_pdf_thumb_ver3,q_auto,f_auto/attachments/delivery/asset/68c0e8e458e781923636be3bf507f334-1619149884/F2/redraw-floor-plan-for-real-estate-agents-property-manager-etc.pdf","isWorkSample":true,"itemScopeType":"PdfSlide","orderId":545280419,"typePdf":true}},{"slide":{"name":"make floor plan for real estate agent","src":"https://fiverr-res.cloudinary.com/images/t_gig_pdf_gallery_view_ver4,q_auto,f_auto/attachments/delivery/asset/424cd4ebc3a6bc117c94cf54b223008c-1619063877/7%2031%2039%20Marryatt%20Road/redraw-floor-plan-for-real-estate-agents-property-manager-etc.pdf","media":{"small":"https://fiverr-res.cloudinary.com/images/t_gig_pdf_thumb_ver3,q_auto,f_auto/attachments/delivery/asset/424cd4ebc3a6bc117c94cf54b223008c-1619063877/7%2031%2039%20Marryatt%20Road/redraw-floor-plan-for-real-estate-agents-property-manager-etc.pdf","medium":"https://fiverr-res.cloudinary.com/images/t_gig_pdf_gallery_view_ver4,q_auto,f_auto/attachments/delivery/asset/424cd4ebc3a6bc117c94cf54b223008c-1619063877/7%2031%2039%20Marryatt%20Road/redraw-floor-plan-for-real-estate-agents-property-manager-etc.pdf","pages":["https://fiverr-res.cloudinary.com/images/t_gig_pdf_page_1_v1,q_auto,f_auto/attachments/delivery/asset/424cd4ebc3a6bc117c94cf54b223008c-1619063877/7%2031%2039%20Marryatt%20Road/redraw-floor-plan-for-real-estate-agents-property-manager-etc.pdf"]},"thumbnail":"https://fiverr-res.cloudinary.com/images/t_gig_pdf_thumb_ver3,q_auto,f_auto/attachments/delivery/asset/424cd4ebc3a6bc117c94cf54b223008c-1619063877/7%2031%2039%20Marryatt%20Road/redraw-floor-plan-for-real-estate-agents-property-manager-etc.pdf","isWorkSample":true,"itemScopeType":"PdfSlide","orderId":544699416,"typePdf":true}},{"slide":{"name":"make floor plan for real estate agent","src":"https://fiverr-res.cloudinary.com/images/t_gig_pdf_gallery_view_ver4,q_auto,f_auto/attachments/delivery/asset/19c8c2553b08bb84e22c93934183b899-1618909048/F6/redraw-floor-plan-for-real-estate-agents-property-manager-etc.pdf","media":{"small":"https://fiverr-res.cloudinary.com/images/t_gig_pdf_thumb_ver3,q_auto,f_auto/attachments/delivery/asset/19c8c2553b08bb84e22c93934183b899-1618909048/F6/redraw-floor-plan-for-real-estate-agents-property-manager-etc.pdf","medium":"https://fiverr-res.cloudinary.com/images/t_gig_pdf_gallery_view_ver4,q_auto,f_auto/attachments/delivery/asset/19c8c2553b08bb84e22c93934183b899-1618909048/F6/redraw-floor-plan-for-real-estate-agents-property-manager-etc.pdf","pages":["https://fiverr-res.cloudinary.com/images/t_gig_pdf_page_1_v1,q_auto,f_auto/attachments/delivery/asset/19c8c2553b08bb84e22c93934183b899-1618909048/F6/redraw-floor-plan-for-real-estate-agents-property-manager-etc.pdf"]},"thumbnail":"https://fiverr-res.cloudinary.com/images/t_gig_pdf_thumb_ver3,q_auto,f_auto/attachments/delivery/asset/19c8c2553b08bb84e22c93934183b899-1618909048/F6/redraw-floor-plan-for-real-estate-agents-property-manager-etc.pdf","isWorkSample":true,"itemScopeType":"PdfSlide","orderId":544441859,"typePdf":true}},{"slide":{"name":"make floor plan for real estate agent","src":"https://fiverr-res.cloudinary.com/images/t_gig_pdf_gallery_view_ver4,q_auto,f_auto/attachments/delivery/asset/c508e259b1f0f7a805f7b346710b2b05-1618975254/F1/redraw-floor-plan-for-real-estate-agents-property-manager-etc.pdf","media":{"small":"https://fiverr-res.cloudinary.com/images/t_gig_pdf_thumb_ver3,q_auto,f_auto/attachments/delivery/asset/c508e259b1f0f7a805f7b346710b2b05-1618975254/F1/redraw-floor-plan-for-real-estate-agents-property-manager-etc.pdf","medium":"https://fiverr-res.cloudinary.com/images/t_gig_pdf_gallery_view_ver4,q_auto,f_auto/attachments/delivery/asset/c508e259b1f0f7a805f7b346710b2b05-1618975254/F1/redraw-floor-plan-for-real-estate-agents-property-manager-etc.pdf","pages":["https://fiverr-res.cloudinary.com/images/t_gig_pdf_page_1_v1,q_auto,f_auto/attachments/delivery/asset/c508e259b1f0f7a805f7b346710b2b05-1618975254/F1/redraw-floor-plan-for-real-estate-agents-property-manager-etc.pdf"]},"thumbnail":"https://fiverr-res.cloudinary.com/images/t_gig_pdf_thumb_ver3,q_auto,f_auto/attachments/delivery/asset/c508e259b1f0f7a805f7b346710b2b05-1618975254/F1/redraw-floor-plan-for-real-estate-agents-property-manager-etc.pdf","isWorkSample":true,"itemScopeType":"PdfSlide","orderId":544567609,"typePdf":true}},{"slide":{"name":"make floor plan for real estate agent","src":"https://fiverr-res.cloudinary.com/images/t_gig_pdf_gallery_view_ver4,q_auto,f_auto/attachments/delivery/asset/ec6be4549b99e5d052c4425f31fbc1ea-1618926101/F2/redraw-floor-plan-for-real-estate-agents-property-manager-etc.pdf","media":{"small":"https://fiverr-res.cloudinary.com/images/t_gig_pdf_thumb_ver3,q_auto,f_auto/attachments/delivery/asset/ec6be4549b99e5d052c4425f31fbc1ea-1618926101/F2/redraw-floor-plan-for-real-estate-agents-property-manager-etc.pdf","medium":"https://fiverr-res.cloudinary.com/images/t_gig_pdf_gallery_view_ver4,q_auto,f_auto/attachments/delivery/asset/ec6be4549b99e5d052c4425f31fbc1ea-1618926101/F2/redraw-floor-plan-for-real-estate-agents-property-manager-etc.pdf","pages":["https://fiverr-res.cloudinary.com/images/t_gig_pdf_page_1_v1,q_auto,f_auto/attachments/delivery/asset/ec6be4549b99e5d052c4425f31fbc1ea-1618926101/F2/redraw-floor-plan-for-real-estate-agents-property-manager-etc.pdf"]},"thumbnail":"https://fiverr-res.cloudinary.com/images/t_gig_pdf_thumb_ver3,q_auto,f_auto/attachments/delivery/asset/ec6be4549b99e5d052c4425f31fbc1ea-1618926101/F2/redraw-floor-plan-for-real-estate-agents-property-manager-etc.pdf","isWorkSample":true,"itemScopeType":"PdfSlide","orderId":544315618,"typePdf":true}},{"slide":{"name":"make floor plan for real estate agent","src":"https://fiverr-res.cloudinary.com/images/t_gig_pdf_gallery_view_ver4,q_auto,f_auto/attachments/delivery/asset/82f03eaec4ee54afffdf839a2331d991-1617935349/69-01%20150th%20Street%20_1A/redraw-floor-plan-for-real-estate-agents-property-manager-etc.pdf","media":{"small":"https://fiverr-res.cloudinary.com/images/t_gig_pdf_thumb_ver3,q_auto,f_auto/attachments/delivery/asset/82f03eaec4ee54afffdf839a2331d991-1617935349/69-01%20150th%20Street%20_1A/redraw-floor-plan-for-real-estate-agents-property-manager-etc.pdf","medium":"https://fiverr-res.cloudinary.com/images/t_gig_pdf_gallery_view_ver4,q_auto,f_auto/attachments/delivery/asset/82f03eaec4ee54afffdf839a2331d991-1617935349/69-01%20150th%20Street%20_1A/redraw-floor-plan-for-real-estate-agents-property-manager-etc.pdf","pages":["https://fiverr-res.cloudinary.com/images/t_gig_pdf_page_1_v1,q_auto,f_auto/attachments/delivery/asset/82f03eaec4ee54afffdf839a2331d991-1617935349/69-01%20150th%20Street%20_1A/redraw-floor-plan-for-real-estate-agents-property-manager-etc.pdf"]},"thumbnail":"https://fiverr-res.cloudinary.com/images/t_gig_pdf_thumb_ver3,q_auto,f_auto/attachments/delivery/asset/82f03eaec4ee54afffdf839a2331d991-1617935349/69-01%20150th%20Street%20_1A/redraw-floor-plan-for-real-estate-agents-property-manager-etc.pdf","isWorkSample":true,"itemScopeType":"PdfSlide","orderId":541264765,"typePdf":true}},{"slide":{"name":"make floor plan for real estate agent","src":"https://fiverr-res.cloudinary.com/images/t_gig_pdf_gallery_view_ver4,q_auto,f_auto/attachments/delivery/asset/cb2f4c2dbb826b4c1ea49d60c261e9bc-1618408864/Untitled-1/redraw-floor-plan-for-real-estate-agents-property-manager-etc.pdf","media":{"small":"https://fiverr-res.cloudinary.com/images/t_gig_pdf_thumb_ver3,q_auto,f_auto/attachments/delivery/asset/cb2f4c2dbb826b4c1ea49d60c261e9bc-1618408864/Untitled-1/redraw-floor-plan-for-real-estate-agents-property-manager-etc.pdf","medium":"https://fiverr-res.cloudinary.com/images/t_gig_pdf_gallery_view_ver4,q_auto,f_auto/attachments/delivery/asset/cb2f4c2dbb826b4c1ea49d60c261e9bc-1618408864/Untitled-1/redraw-floor-plan-for-real-estate-agents-property-manager-etc.pdf","pages":["https://fiverr-res.cloudinary.com/images/t_gig_pdf_page_1_v1,q_auto,f_auto/attachments/delivery/asset/cb2f4c2dbb826b4c1ea49d60c261e9bc-1618408864/Untitled-1/redraw-floor-plan-for-real-estate-agents-property-manager-etc.pdf"]},"thumbnail":"https://fiverr-res.cloudinary.com/images/t_gig_pdf_thumb_ver3,q_auto,f_auto/attachments/delivery/asset/cb2f4c2dbb826b4c1ea49d60c261e9bc-1618408864/Untitled-1/redraw-floor-plan-for-real-estate-agents-property-manager-etc.pdf","isWorkSample":true,"itemScopeType":"PdfSlide","orderId":542953014,"typePdf":true}},{"slide":{"name":"make floor plan for real estate agent","src":"https://fiverr-res.cloudinary.com/images/t_main1,q_auto,f_auto,q_auto,f_auto/attachments/delivery/asset/d6f09a56809b618f2db7e1d815f9d7d2-1618320521/2%20758%20Sandy%20Point%20Dr%20FP/redraw-floor-plan-for-real-estate-agents-property-manager-etc.jpg","media":{"small":"https://fiverr-res.cloudinary.com/images/t_delivery_thumb,q_auto,f_auto/attachments/delivery/asset/d6f09a56809b618f2db7e1d815f9d7d2-1618320521/2%20758%20Sandy%20Point%20Dr%20FP/redraw-floor-plan-for-real-estate-agents-property-manager-etc.jpg","medium":"https://fiverr-res.cloudinary.com/images/t_main1,q_auto,f_auto,q_auto,f_auto/attachments/delivery/asset/d6f09a56809b618f2db7e1d815f9d7d2-1618320521/2%20758%20Sandy%20Point%20Dr%20FP/redraw-floor-plan-for-real-estate-agents-property-manager-etc.jpg","original":"https://fiverr-res.cloudinary.com/images/t_main1,q_auto,f_auto,q_auto,f_auto/attachments/delivery/asset/d6f09a56809b618f2db7e1d815f9d7d2-1618320521/2%20758%20Sandy%20Point%20Dr%20FP/redraw-floor-plan-for-real-estate-agents-property-manager-etc.jpg"},"thumbnail":"https://fiverr-res.cloudinary.com/images/t_delivery_thumb,q_auto,f_auto/attachments/delivery/asset/d6f09a56809b618f2db7e1d815f9d7d2-1618320521/2%20758%20Sandy%20Point%20Dr%20FP/redraw-floor-plan-for-real-estate-agents-property-manager-etc.jpg","isWorkSample":true,"itemScopeType":"ImageSlide","orderId":542316912,"typeImage":true}},{"slide":{"name":"make floor plan for real estate agent","src":"https://fiverr-res.cloudinary.com/images/t_gig_pdf_gallery_view_ver4,q_auto,f_auto/attachments/delivery/asset/ca9654bc1a1dcc6be2817ef44039994c-1617168795/Keller/redraw-floor-plan-for-real-estate-agents-property-manager-etc.pdf","media":{"small":"https://fiverr-res.cloudinary.com/images/t_gig_pdf_thumb_ver3,q_auto,f_auto/attachments/delivery/asset/ca9654bc1a1dcc6be2817ef44039994c-1617168795/Keller/redraw-floor-plan-for-real-estate-agents-property-manager-etc.pdf","medium":"https://fiverr-res.cloudinary.com/images/t_gig_pdf_gallery_view_ver4,q_auto,f_auto/attachments/delivery/asset/ca9654bc1a1dcc6be2817ef44039994c-1617168795/Keller/redraw-floor-plan-for-real-estate-agents-property-manager-etc.pdf","pages":["https://fiverr-res.cloudinary.com/images/t_gig_pdf_page_1_v1,q_auto,f_auto/attachments/delivery/asset/ca9654bc1a1dcc6be2817ef44039994c-1617168795/Keller/redraw-floor-plan-for-real-estate-agents-property-manager-etc.pdf"]},"thumbnail":"https://fiverr-res.cloudinary.com/images/t_gig_pdf_thumb_ver3,q_auto,f_auto/attachments/delivery/asset/ca9654bc1a1dcc6be2817ef44039994c-1617168795/Keller/redraw-floor-plan-for-real-estate-agents-property-manager-etc.pdf","isWorkSample":true,"itemScopeType":"PdfSlide","orderId":538208612,"typePdf":true}},{"slide":{"name":"make floor plan for real estate agent","src":"https://fiverr-res.cloudinary.com/images/t_gig_pdf_gallery_view_ver4,q_auto,f_auto/attachments/delivery/asset/b454a0eb0e3aaa72d2b4114546e00667-1617799609/4_114%20Semaphore%20Road_%20Semaphore/redraw-floor-plan-for-real-estate-agents-property-manager-etc.pdf","media":{"small":"https://fiverr-res.cloudinary.com/images/t_gig_pdf_thumb_ver3,q_auto,f_auto/attachments/delivery/asset/b454a0eb0e3aaa72d2b4114546e00667-1617799609/4_114%20Semaphore%20Road_%20Semaphore/redraw-floor-plan-for-real-estate-agents-property-manager-etc.pdf","medium":"https://fiverr-res.cloudinary.com/images/t_gig_pdf_gallery_view_ver4,q_auto,f_auto/attachments/delivery/asset/b454a0eb0e3aaa72d2b4114546e00667-1617799609/4_114%20Semaphore%20Road_%20Semaphore/redraw-floor-plan-for-real-estate-agents-property-manager-etc.pdf","pages":["https://fiverr-res.cloudinary.com/images/t_gig_pdf_page_1_v1,q_auto,f_auto/attachments/delivery/asset/b454a0eb0e3aaa72d2b4114546e00667-1617799609/4_114%20Semaphore%20Road_%20Semaphore/redraw-floor-plan-for-real-estate-agents-property-manager-etc.pdf"]},"thumbnail":"https://fiverr-res.cloudinary.com/images/t_gig_pdf_thumb_ver3,q_auto,f_auto/attachments/delivery/asset/b454a0eb0e3aaa72d2b4114546e00667-1617799609/4_114%20Semaphore%20Road_%20Semaphore/redraw-floor-plan-for-real-estate-agents-property-manager-etc.pdf","isWorkSample":true,"itemScopeType":"PdfSlide","orderId":541091252,"typePdf":true}},{"slide":{"name":"make floor plan for real estate agent","src":"https://fiverr-res.cloudinary.com/images/t_gig_pdf_gallery_view_ver4,q_auto,f_auto/attachments/delivery/asset/a7bd22168db5daab33250280ca3f399b-1617252138/448%20Third%20Ave%20Unit%201L/redraw-floor-plan-for-real-estate-agents-property-manager-etc.pdf","media":{"small":"https://fiverr-res.cloudinary.com/images/t_gig_pdf_thumb_ver3,q_auto,f_auto/attachments/delivery/asset/a7bd22168db5daab33250280ca3f399b-1617252138/448%20Third%20Ave%20Unit%201L/redraw-floor-plan-for-real-estate-agents-property-manager-etc.pdf","medium":"https://fiverr-res.cloudinary.com/images/t_gig_pdf_gallery_view_ver4,q_auto,f_auto/attachments/delivery/asset/a7bd22168db5daab33250280ca3f399b-1617252138/448%20Third%20Ave%20Unit%201L/redraw-floor-plan-for-real-estate-agents-property-manager-etc.pdf","pages":["https://fiverr-res.cloudinary.com/images/t_gig_pdf_page_1_v1,q_auto,f_auto/attachments/delivery/asset/a7bd22168db5daab33250280ca3f399b-1617252138/448%20Third%20Ave%20Unit%201L/redraw-floor-plan-for-real-estate-agents-property-manager-etc.pdf"]},"thumbnail":"https://fiverr-res.cloudinary.com/images/t_gig_pdf_thumb_ver3,q_auto,f_auto/attachments/delivery/asset/a7bd22168db5daab33250280ca3f399b-1617252138/448%20Third%20Ave%20Unit%201L/redraw-floor-plan-for-real-estate-agents-property-manager-etc.pdf","isWorkSample":true,"itemScopeType":"PdfSlide","orderId":539194621,"typePdf":true}},{"slide":{"name":"make floor plan for real estate agent","src":"https://fiverr-res.cloudinary.com/images/t_gig_pdf_gallery_view_ver4,q_auto,f_auto/attachments/delivery/asset/3d2f5497d001a0b17f3efa16e36dc85f-1617168101/619%20RIVERSIDE%20ROAD_%20NORTH%20PALM%20BEACH/redraw-floor-plan-for-real-estate-agents-property-manager-etc.pdf","media":{"small":"https://fiverr-res.cloudinary.com/images/t_gig_pdf_thumb_ver3,q_auto,f_auto/attachments/delivery/asset/3d2f5497d001a0b17f3efa16e36dc85f-1617168101/619%20RIVERSIDE%20ROAD_%20NORTH%20PALM%20BEACH/redraw-floor-plan-for-real-estate-agents-property-manager-etc.pdf","medium":"https://fiverr-res.cloudinary.com/images/t_gig_pdf_gallery_view_ver4,q_auto,f_auto/attachments/delivery/asset/3d2f5497d001a0b17f3efa16e36dc85f-1617168101/619%20RIVERSIDE%20ROAD_%20NORTH%20PALM%20BEACH/redraw-floor-plan-for-real-estate-agents-property-manager-etc.pdf","pages":["https://fiverr-res.cloudinary.com/images/t_gig_pdf_page_1_v1,q_auto,f_auto/attachments/delivery/asset/3d2f5497d001a0b17f3efa16e36dc85f-1617168101/619%20RIVERSIDE%20ROAD_%20NORTH%20PALM%20BEACH/redraw-floor-plan-for-real-estate-agents-property-manager-etc.pdf"]},"thumbnail":"https://fiverr-res.cloudinary.com/images/t_gig_pdf_thumb_ver3,q_auto,f_auto/attachments/delivery/asset/3d2f5497d001a0b17f3efa16e36dc85f-1617168101/619%20RIVERSIDE%20ROAD_%20NORTH%20PALM%20BEACH/redraw-floor-plan-for-real-estate-agents-property-manager-etc.pdf","isWorkSample":true,"itemScopeType":"PdfSlide","orderId":538909324,"typePdf":true}}]},"faq":{"questionsAndAnswers":[]},"packages":{"packageList":[{"id":1,"title":"Basic","description":"1 floor/properties \r\n2D floor plan without furniture/texture","price":500,"duration":24,"maxNumWordsPerOneMoreDay":null,"maxNumWordsPerPackageDuration":null,"revisions":{"id":104307591,"name":"modifications","included":true,"value":-1,"price":0,"extra":-1},"extraFast":null,"features":[],"calculators":[],"customExtras":[]},{"id":2,"title":"Include Furniture/Texture","description":"1 floor/properties \r\n2D floor plan with furniture/texture","price":1000,"duration":24,"maxNumWordsPerOneMoreDay":null,"maxNumWordsPerPackageDuration":null,"revisions":{"id":104307591,"name":"modifications","included":true,"value":-1,"price":0,"extra":-1},"extraFast":null,"features":[{"id":104307592,"name":"include_source_file","duration":0,"included":true,"label":"Source File","value":0,"extra":0,"price":0,"serviceId":null,"type":"BOOLEAN"},{"id":113882536,"name":"enhanced_detailing","duration":0,"included":true,"label":"High Level of Details","value":0,"extra":0,"price":0,"serviceId":null,"type":"BOOLEAN"}],"calculators":[],"customExtras":[]},{"id":3,"title":"Enhanced Detailing","description":"1 floor/properties -\r\n2D floor plan with furniture/texture Enhanced Detailing","price":1500,"duration":48,"maxNumWordsPerOneMoreDay":null,"maxNumWordsPerPackageDuration":null,"revisions":{"id":104307591,"name":"modifications","included":true,"value":-1,"price":0,"extra":-1},"extraFast":{"id":113882537,"name":"extra_fast","included":false,"duration":24,"value":0,"price":500},"features":[{"id":104307592,"name":"include_source_file","duration":0,"included":true,"label":"Source File","value":0,"extra":0,"price":0,"serviceId":null,"type":"BOOLEAN"},{"id":113882536,"name":"enhanced_detailing","duration":0,"included":true,"label":"High Level of Details","value":0,"extra":0,"price":0,"serviceId":null,"type":"BOOLEAN"}],"calculators":[],"customExtras":[]}],"recurringOptions":[]},"tags":{"tagsGigList":[{"name":"roomskecth","slug":"roomskecth","formattedClassification":{"type":"search","key":"roomskecth"}},{"name":"floor","slug":"floor","formattedClassification":{"type":"differentTag","key":"floor-plan"}},{"name":"2d floorplan","slug":"2d-floorplan","formattedClassification":{"type":"tagPage","key":"2d-floorplan"}},{"name":"3dfloorplan","slug":"3dfloorplan","formattedClassification":{"type":"tagPage","key":"3dfloorplan"}},{"name":"floor plan","slug":"floor-plan","formattedClassification":{"type":"tagPage","key":"floor-plan"}}]},"overview":{"gig":{"id":104307517,"title":"make floor plan for real estate agent","rating":4.9,"ratingsCount":212,"ordersInQueue":2},"seller":{"id":65915959,"username":"floorplan_vn","achievement":2,"isPro":false,"hasProfilePhoto":true,"profilePhoto":"https://fiverr-res.cloudinary.com/t_profile_thumb,q_auto,f_auto/attachments/profile/photo/e614252d8e519b069332e654e72a5afe-1566762253357/ae8415b3-9cf9-4e0b-8fc5-db70c31dc14d.jpg","countryCode":"VN","proficientLanguages":[{"name":"en","level":1},{"name":"vi","level":4}]},"categories":{"category":{"name":"Graphics & Design","slug":"graphics-design"},"subCategory":{"name":"Architecture & Interior Design","slug":"architectural-design-services"},"nestedSubCategory":{"name":" 2D Drawings & Floor Plans","slug":"2d-drawings"}}},"pro":{"isPro":false},"topNav":{"gigId":104307517,"gigTitle":"make floor plan for real estate agent","gigCollectedCount":104,"sellerId":65915959,"sellerName":"floorplan_vn"},"portfolio":{"slug":"redraw-floor-plan-for-real-estate-agents-property-manager-etc","username":"floorplan_vn","portfolioProjectsThumbs":[]},"seo":{"title":{"gigTitle":"make floor plan for real estate agent","sellerUsername":"floorplan_vn"},"description":{"sellerAchievement":"level_two","subCategoryName":"Architecture & Interior Design","gigTitle":"make floor plan for real estate agent","deliveryTime":"1 day"},"schemaMarkup":{"type":"Product","gigTitle":"make floor plan for real estate agent","gigImage":"https://fiverr-res.cloudinary.com/images/t_main1,q_auto,f_auto,q_auto,f_auto/gigs/104307517/original/b5af3fbdded4c35a16aa74be3a25ceca9c8c7d95/redraw-floor-plan-for-real-estate-agents-property-manager-etc.jpg","gigRatings":{"type":"AggregateRating","value":"4.9","count":"212","best":"5","worst":"0"},"gigOffers":{"type":"AggregateOffer","lowPrice":"5.00","highPrice":"15.00","currency":"USD","availability":"inStock"}}},"customOrder":{"seller":{"status":"active","isOnVacation":false},"gig":{"status":"approved","categoryId":3,"subCategoryId":150},"currentUserStatus":null,"allowCustomOrders":true,"responseTime":2},"moreServices":{"subCategoryName":"Architecture & Interior Design","otherNestedSubCategoryGigs":[{"serviceSlug":"make-virtual-staging-virtual-furniture","startPrice":1500,"serviceTypeName":"Virtual Staging","serviceTypeCachedSlug":"virtual-staging"}]},"otherGigs":{"gigIds":[122072564,112935793,103883797,104015921]},"openGraph":{"description":"
I specialize in creating high-quality floor plans for real estate agents, property managers and developersBEST SERVICE | BEST PRICE- I will make and edit according to your needs until you are satisfied.
- I will provide you with AI, JPG, PDF, SVG, etc. All in vector formats.
- I can do any style that you like
- Revisions: Unlimited until the order has been marked complete
STYLE | SAMPLE:
More than 50 styles are available OR follow your proposal floor plan style.
Order:- Click the Order button or contact me to get the best support.
- Send me your project 2D drawing (hand drawings, Cad, image, pdf, etc.)
- All your requirements in 2D
OUTPUT FILE:
- JPG:
- PDF
- The source file (.AI - Adobe Illustrator)
HOW TO ORDER:
Place the order (ORDER NOW button) or send me a message if you are not sure what to order.
Redraw of an old floorplan for a lower cost and faster turnaround without the on-site measuring.
Please contact me before ordering. I'll meet your request for the best.
After receiving the drawing, complete the order and give review.
I'm very glad to cooperate with you if possible.

Reviews
:
Excellent work! Hard worker and is very willing to make any necessary revisions. Sticks with you until the end! Will definitely rehire.
:
VN is great. He always delivers good clean work in the time frame given. Changes are easy and also done quickly. Love his work.
:
Great experience. Good communication and no issues. Responds quickly and delivered project on time.
:
Always does a great job; follows directions and produces good quality.
:
Looks awesome thank you!













