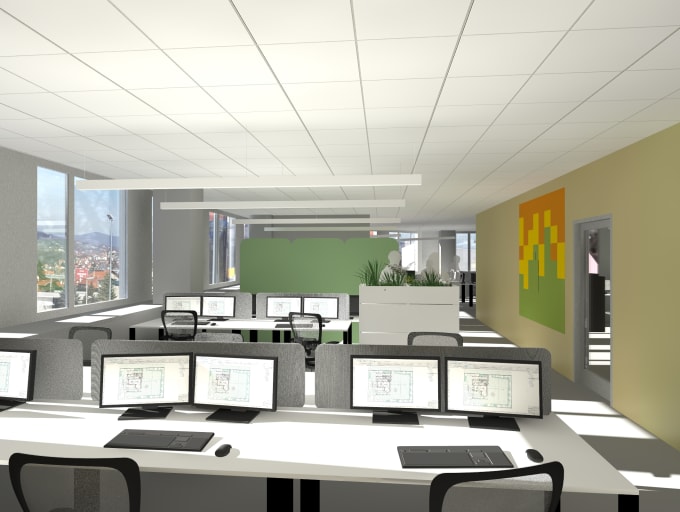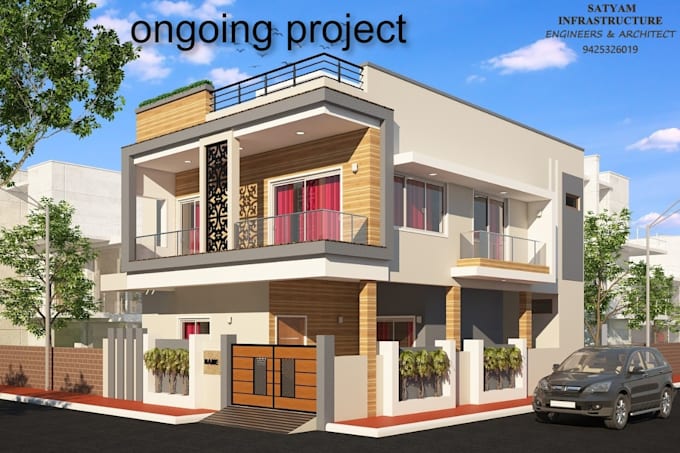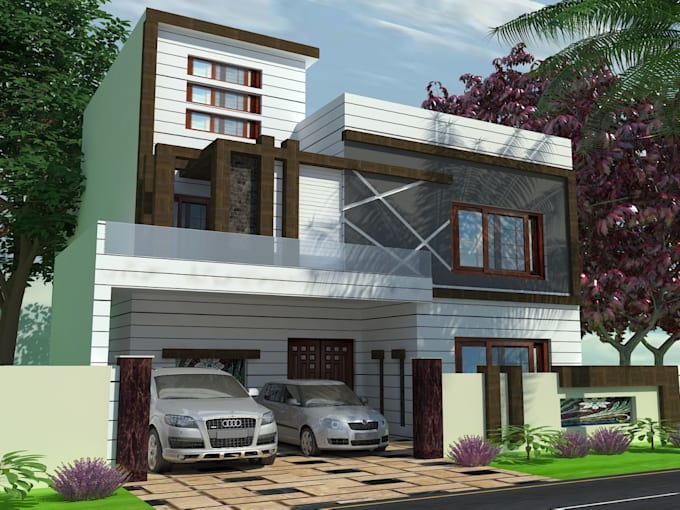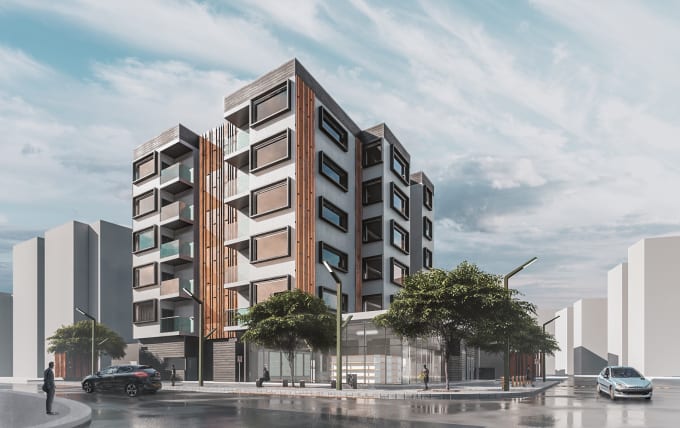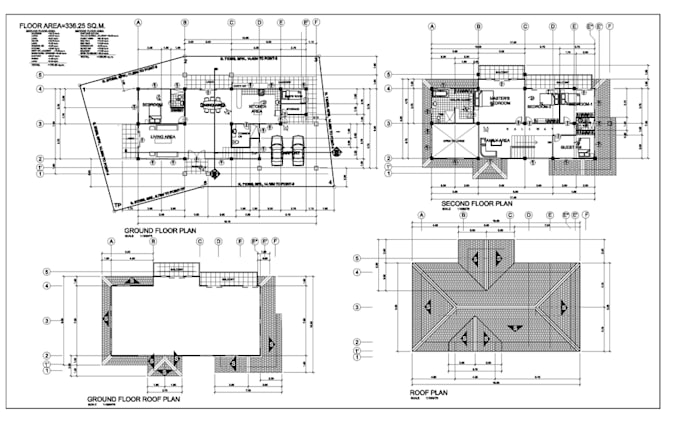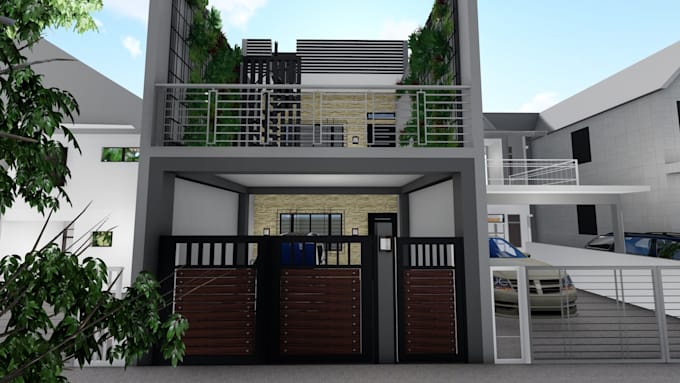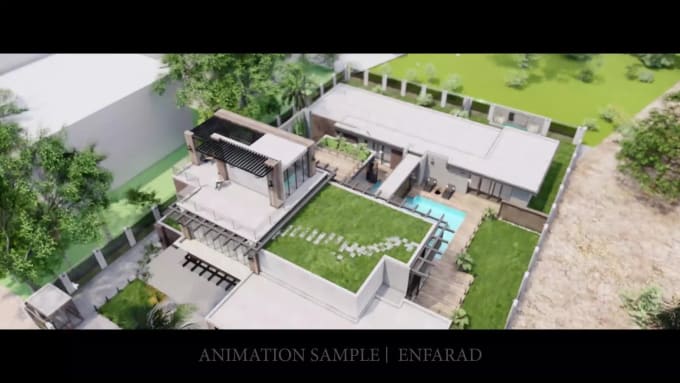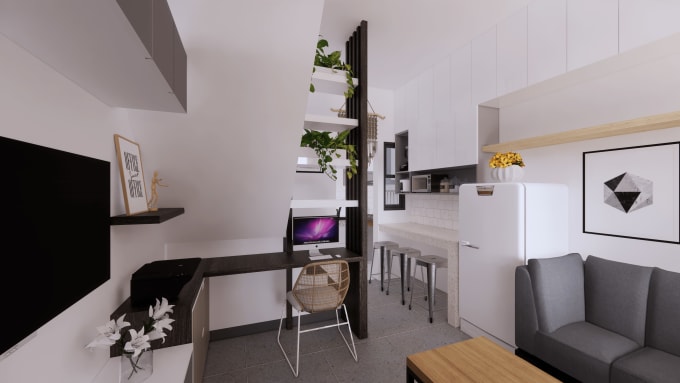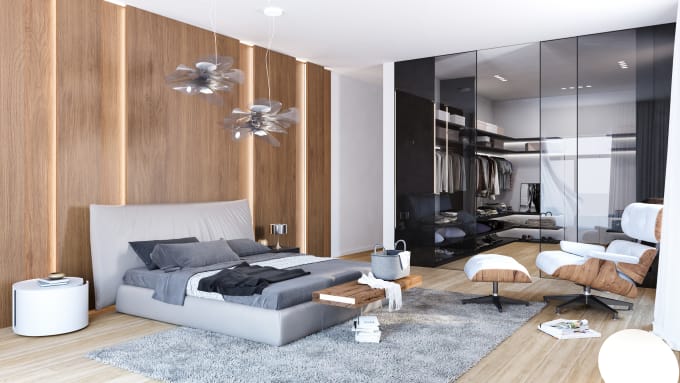About:
We will Create 3d Realistic Visualizations for Your Design
- High Resolution
-3d Rendering
- Enhanced Detailing
- Commercial Use
-3d Modelling
- Background Scene
We will bring Your vision to life using the following programs:
-SketchUp
-ArchiCad
-Rhino
-Lumion
-Twinmotion
-Photoshop
BEFORE YOU PLACE YOUR ORDER:
- Please contact us first to provide us with the details for Your Render project.
- We will then confirm pricing and deadline of the project.
- For this gig, You will receive awesome 3d renders for Your architectural interior or exterior project.
*Due to the nature of 3d rendering projects. Price might be corrected according to project's requirements and deliverables.
We will provide outstanding quality 3d renderings from Your architectural designs.
The information provided by client should include dwg or jpg floor plans and elevations according to image views needed, for proper project understanding.
We will provide you an extremely professional service with High Quality 3d realistic visualizations for your project.
Feel free to contact us if You have ANY questions.
Thanks in advance!
Orion Labs 3d visualization and modeling team.
Reviews
: : : : :
