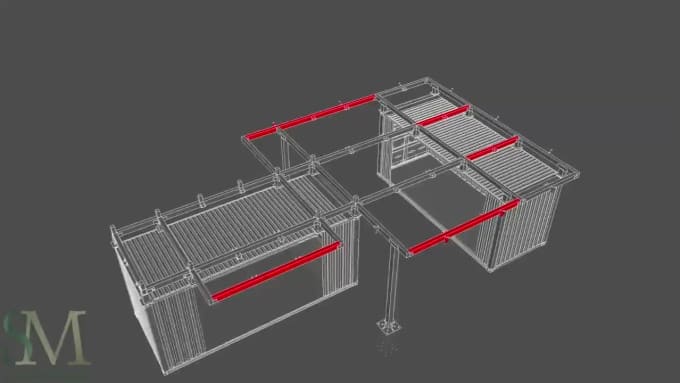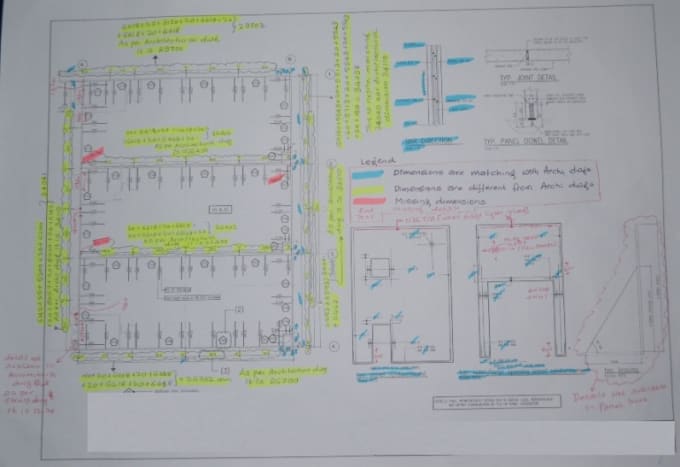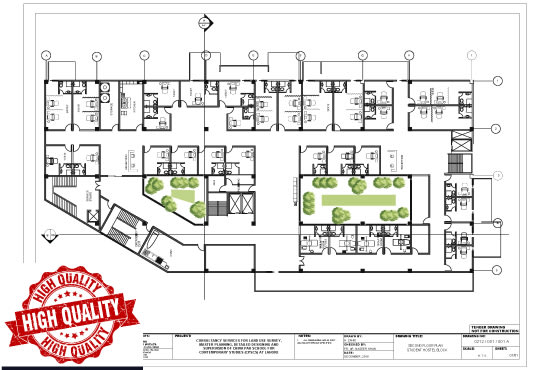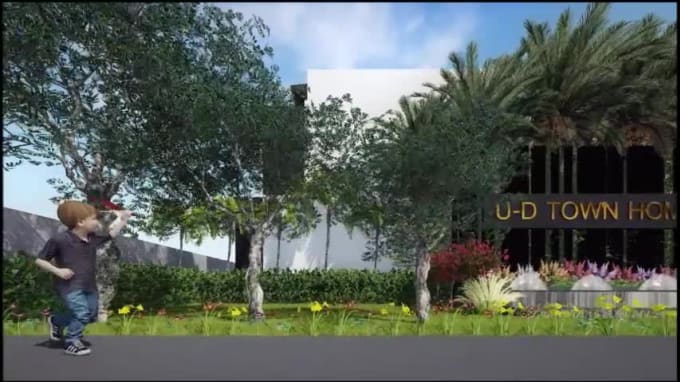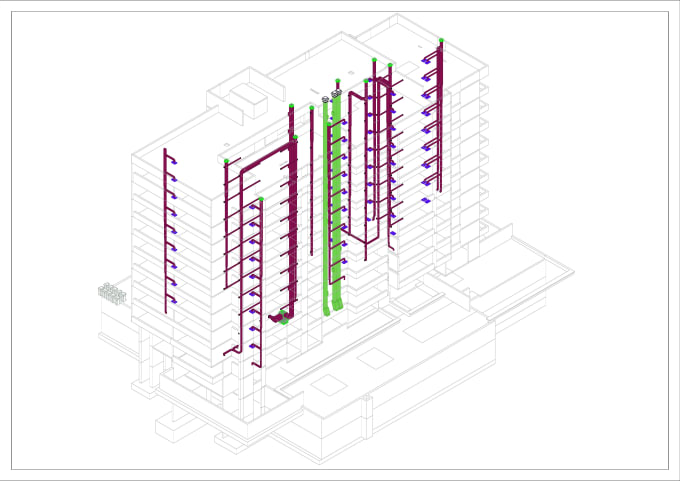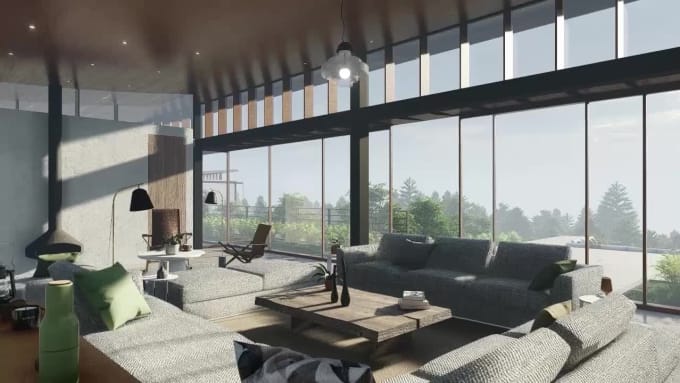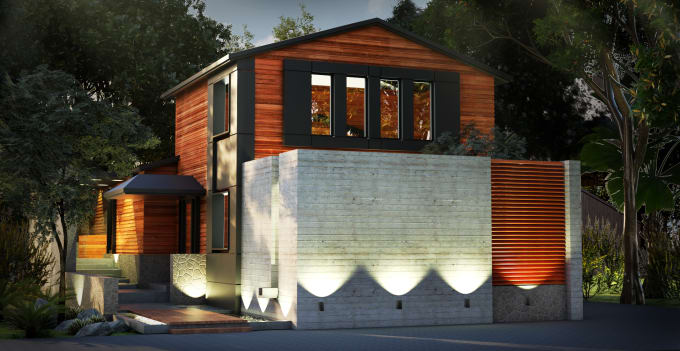
About:
Hello there, thank you for your interest in my work.
I'm an architecture student in the 4th year of my degree and I have worked as an assistant designer for international client assignments, designing for them and creating impressive architectural visualizations.
If you place an order with me, you will get:
- Great quality renderings.
- Good communication and help with your design.
- Improvement of your potential project.
In order to start your work I need 2D files (architectural plans, sections or elevations) in dwg, pdf format or sketches. I can also model 3D scenes in the case you don't have them. References images of interior/exterior design, materials and furniture you like are very helpful to reach a better result.
Even if you only have concepts I can help you to transform them into reality, taking your ideas to the next level, making your project visible and ready to go.
Important: before you place an order contact me to discuss the project, help you with any doubts you may have and create the best offer that fits you.
According to project's complexity quotes and deadlines may increase.
Feel free to send me messages.
Regards,
CVArch.

Reviews
:
High quality delivery again. Well inside the time agreed. Very easy to work with and understands the requirements from the start
:
Very happy with finished product! Communication was great. Highly recommend.
:
Fast response and paid attention to my requests.
:
Very professional job thank you
:
Perfect Work !

