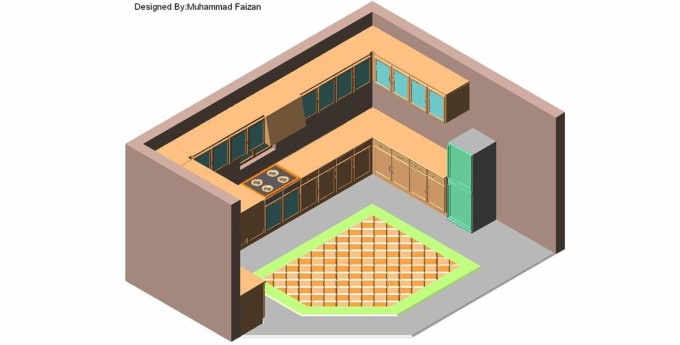About:
Please Message/Contact Me Before Placing Order (To Avoid any Misunderstanding)
I will draft Architectural drawing, site plans, existing floor plans/proposed floor plans, sections, elevations, furniture placement/layout on AutoCAD with details including dimensions, layer system and furniture layout depending upon the type of drawing. I also convert hand-drawn sketches, PDF's & images into a scaled CAD drawing using architectural drafting standards. The deliverable will include.
Reviews
: : : : :

No comments:
Post a Comment