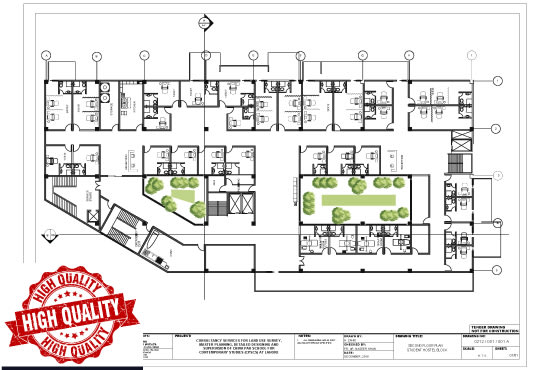About:
You have any kind of image, reference or existing drawings want to convert into blueprint? Have a hand drawn image, Sketch or old plans I can convert them into professional blueprint or cad drawings FOR YOU DREAM HOUSE.
you are at right place.
Avoid cancellation, contact me before placing order I'm only one message away from you.
-What I'm offering?
- Permit for your house(Inbox me for details)
- Redraw and design Architectural Blue Prints Drawings in CAD.
- I can create anything in Blueprint style using any photo you provide as a reference.
- Floor plans, Working Drawings, Elevations, Sections, Electric, Plumbing and HVAC Plans in blueprint.
- Residential, commercial, Restaurants and office buildings.
-What you will get?
- Blueprint you will get will be in format file of PDF, JPEG or PNG (Free source file of CAD)
- Drawings with proper seal.
- I will do revision but not extra object and additional work.
- No revisions after order completion.
I can send you 1-2 sample of my previous work. I assure you 100% Effort.
Lets get started, Thank you
Cheers
Reviews
Seller's Response:
This my guy when or ever I need something. There in heartbeat. I’m loving this project so far we still got long way to go. I’m excited!
Seller's Response:Thank you sir for so much appreciation
Seller's Response:EASY GOING AND AWESOME PERSON!!
Seller's Response:Thank you sir :)
Seller's Response:Emma is an absolute Goddess! I truly appreciate her work, time and effort <3

No comments:
Post a Comment