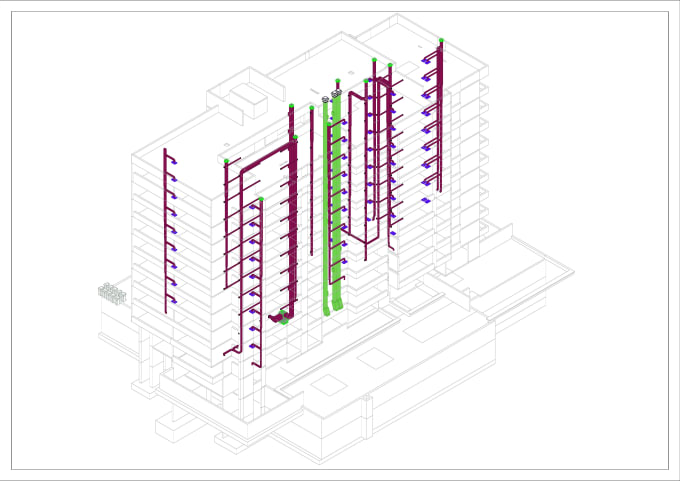About:
Dear client,
I am an Architect and Revit-modeler with experience in mechanical sector and specialties. I am also a Revit Certified Professional.
I will provide you with an mechanical 3d model based on your sketches, 2D-drawings.
The customer provides 2d plans (DWG-format)
What is the workflow?
- Receiving requirements (files, dimensions, images, pdf, dwg)
- Modelling and documenting
- After review modifing the model, if needed
- Providing the final model
- Providing revision, if needed
Each project is unique so please contact me before making any purchase, so that we can discuss your requirements and the planning. Custom Offers might be better. Let's talk.
Reviews
: : : : :

No comments:
Post a Comment