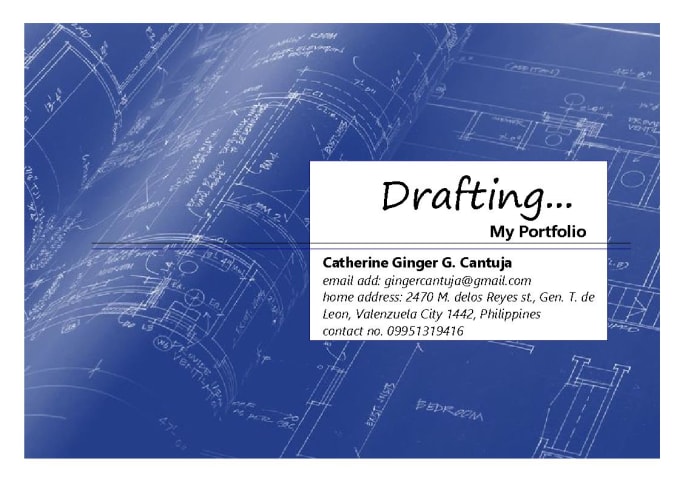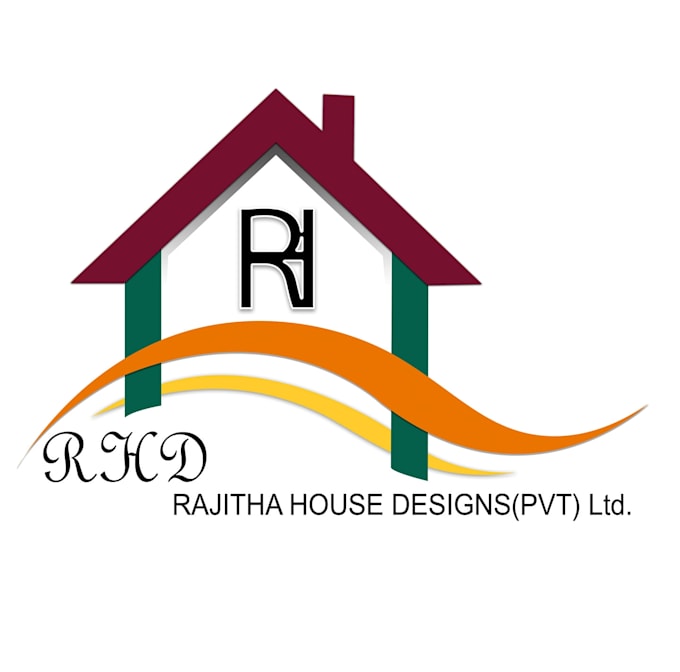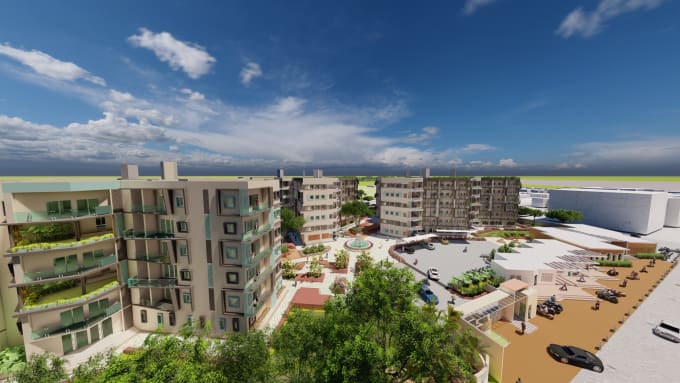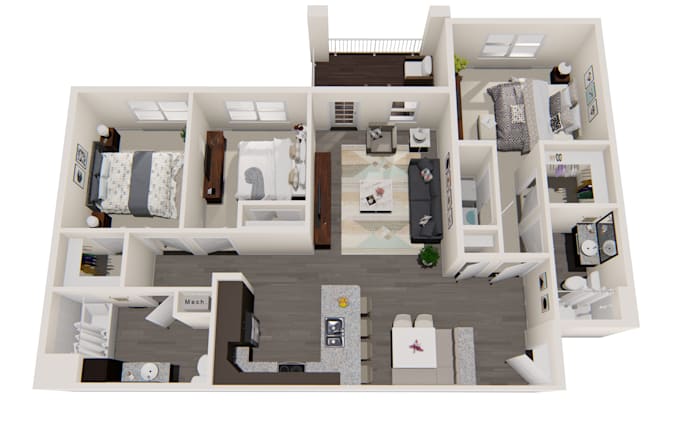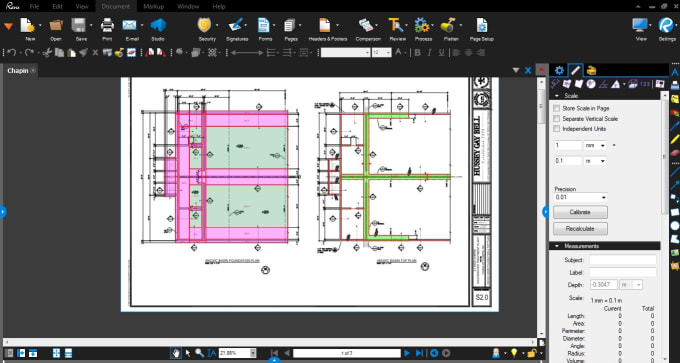
About:
Do you want an extremely Professional and Eye-catching rendered Site plan, Master plan, 2D floor plans, sections, and elevations? Then, YES! you are at Right place :)
I am an Architect Designer. I am doing a lot of architectural projects professionally and have 5 yrs+ experience in this field. I used to render architectural drawings for architecture firms and real estate members. I can draw your site plans/ floor plans and render your drawings to make them presentable and eye-catching for you within a very short time.
I can also draw architectural sketches to support your project and will professionally compose sheets and presentation boards
SHEET SIZES: 20'/30', 40'/90', 30'/60'
Why me!
- Extremely professional work
- Provide you with all file format
- The file can be editable in the future
- Guaranteed safety for your project
- Satisfactory work
I will give a special discount for larger projects :)
Feel free to contact me for any of your work-related to architecture.
File formats that I will give are the following:
JPG
PDF
PNG
PSD
PPT
Kindly message me before placing the order, we can negotiate the delivery time
Let's start work! Can we?

Reviews
Seller's Response:
This is my first order on Fiverr, and Maryyamjabbar has done an excellent work designing my gated community site plan. I've foremost appreciated her responsiveness, constant interaction and ability to adapt to my demands. I definitely recommend her and will certainly work with her again in the future.
Seller's Response:
One of the best feedbacks. Thank you so much Edgard :)
Seller's Response:
It was okay but I had to re request the work. It was not as good as I had hoped for a townhome site layout
Seller's Response:
I have just made it as the buyer wanted.. I am also disappointed.
Seller's Response:
she's a very professional and sweet architect!! I had lots of complications with my project and with patience she help me all the way. Thank you very much, hopefully you'll be able to help again.


