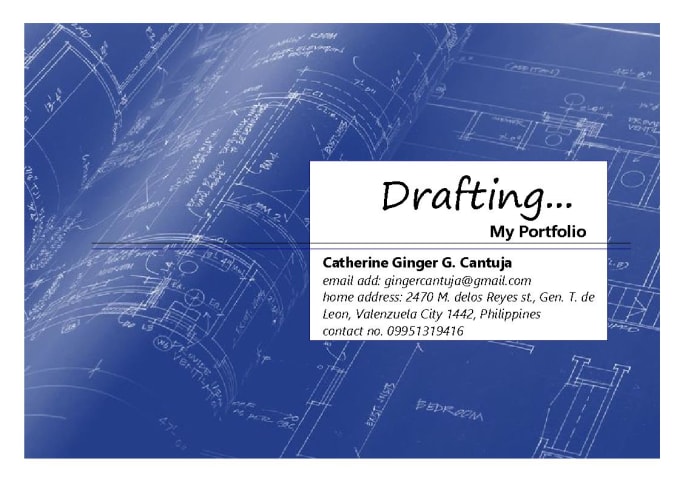About:
Hi...
I can make your drawings into autocad 2D layout from floor plan, elevation with detailed standard
specifications. In any drawing plotting size you need in order to meet your project's requirement.
My services I offer:
- any drawing into Cad layout
- floor plan layout, elevation details & shop drawings
-any types of 2D Plans
-also PDF format to AutoCad drawing
Feel free to discuss to me your drafts sketches and ideas for
quotation.
Why hire me?
-Experience Cad operator/ drafter
-Satisfaction Guaranteed
-Unlimited Revisions
-I'm friendly and efficient seller.
Feel free to message me before ordering, even if I'm offline
and I will respond as soon as possible.
Reviews
:
Very efficient dealer, able to produce fast result! Will definitely deal with you again
:Cath finished my work perfectly
:Fast and accurate. Five stars job
:Work was done perfectly
:Perfect work

No comments:
Post a Comment