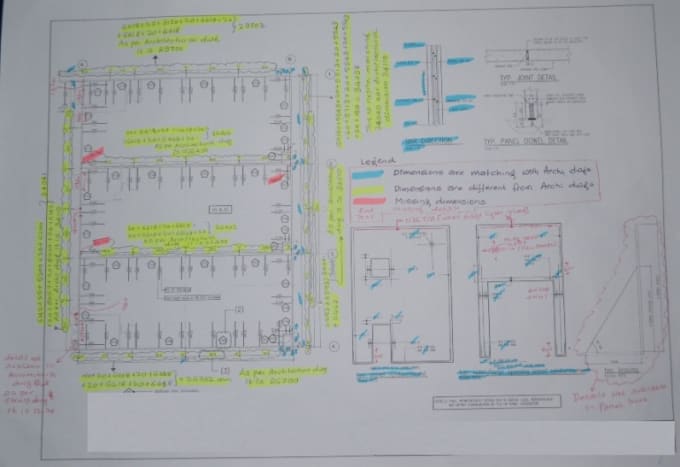About:
I am a licensed consultant and a structural engineer with 17+ years of experience who is specialized in architectural floor plans, 3d modelling, I have been using Revit for 13 years now, I have 17+ years of experience working on residential, commercial project and high rise building. If your are looking for Revit/BIM modeller and cad draftman I can help you. I can do both 2d and 3d revit project either based on fix project cost or per hour rate.
Why you should try my service?
- Professional architectural, structural, PHE and CAD draftman with Complete more than 500 projects over the past 17+ years.
- Unlimited number of revisions
Services offered
- Rendered architectural floor plans
- Plumbing drawings
- 3d model in revit
- Isometric views, elevations & sections in revit
- structural drawings checking w.r.t architectural drawings.
- pdf to cad
- pdf to revit
- hand sketch to cad
- hand sketch to revit
- cad to pdf
- image to cad (floor plans, logo etc)
- Renovation projects
- Any CAD work What you need
Please let's have a chat if you have any queries before concluding the order.
Thank you,
Reviews
: : : : :

No comments:
Post a Comment