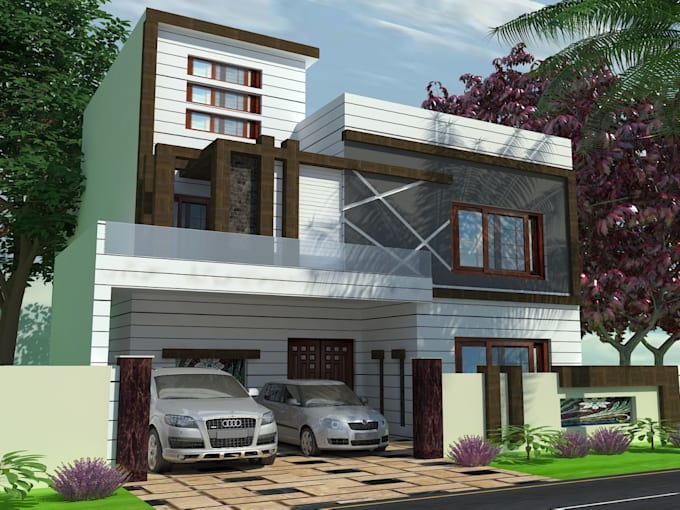About:
I will do Architectural Drawings in Auto CAD.
I will Draw/redraw Architectural complete set of drawings from your rough sketches, hand drawn, PDF, images or old drawings in AutoCAD perfectly.
I will do
- Floor Plans
- Elevations
- Section Drawing
- Site Plan
- Interior Floor Plans
- Redraw floor plans
- Furniture details
- Pluming Plans
- Convert PDF to AutoCAD
- Dimentions and Colouring
- Redraw floor plans from your rough sketches, images, PDF
- Draw floor plans with your requirements
- Electrical Drawings
Reviews
: : : : :

No comments:
Post a Comment