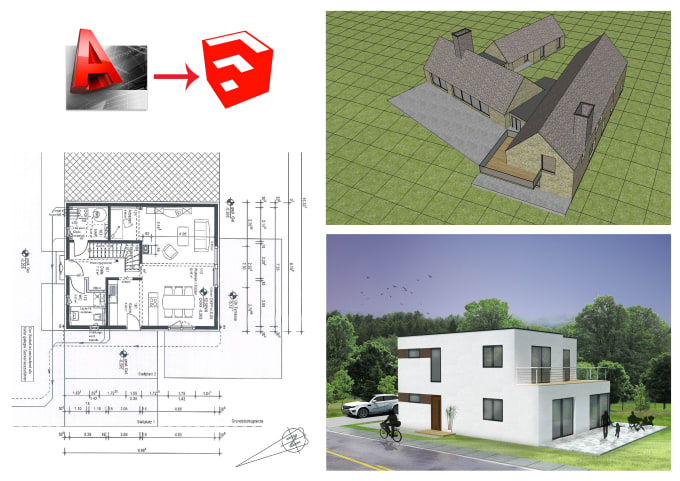About:
As an architect and a university lecturer, I have extensive experience in teaching and working with Sketchup. I will convert any provided 2d Autocad plan into a 3d Sketchup model.
What you can expect:
- Great communication with the aim of fully understanding project requirements
- Periodic updates on the progress
- Free 2 revisions with Basic package & Unlimited Revisions with Standard & Premium package.
- Delivery of source files that include clean, purged, grouped and easily editable Sketchup file.
Additional note:
Kindly contact before purchasing the gig in order to discuss project details.
Reviews
Seller's Response:
I needed a 3d model in Sketchup of an apartment that I only had plans for. Abdullah was very communicative and professional and delivered an outstanding model.
Seller's Response:Collaborated with Abdullah for the third time, now only with paper plans available and a tight deadline. Abdullah again managed to deliver the work incredibly fast and with a great eye for detail! Thanks so much for your reliability!
:I'm glad you liked the work! Looking forward to working with you again soon :)
:Once again - quick and accurate work
:Another fabulous project.

No comments:
Post a Comment