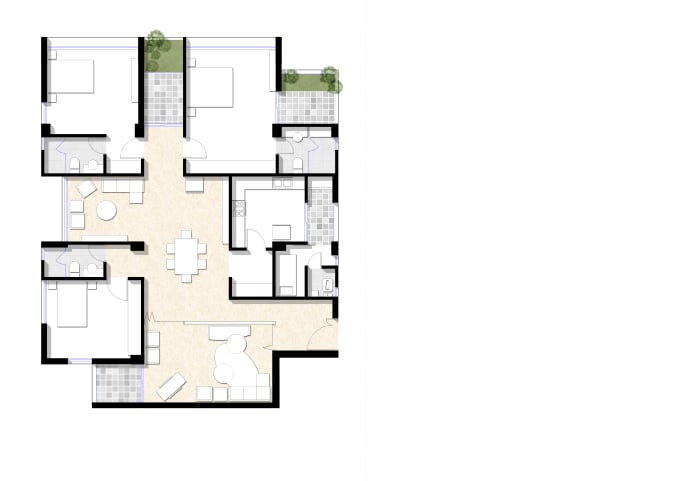About:
.As an Architect I can give you a proper Architectural solution of your Residential Building.I can design any kind of Residential Building.Of-course it all depends on the scale and the size of what you want. I can provide any kind of drawings and 3D perspective for your building.Here is my highest gratitude to you for spending your time looking into my profile and I hope we can help each other.Service I am Offering :
1.2D AutoCad plan,elevation,section.
What i require :
1.PDF or DWG file for start the work or we can start the work from Scratch.
2.Reference images.
Why you should hire me:
1.100% work satisfaction.
2.Deadline will be strictly maintained.
3.Skilled in design and softwares.
4.Free consultations.
5.Unlimited revisions.
6.Excellent in AutoCad Drawings.
so,inbox me with your requirements and lets get started.
[note : kindly inbox me before placing an order so that we can discuss the price,as pricing depends on the complexity and volume of the work.Thank you]
Reviews
Seller's Response:
Great work
:Thanks.I will love to work with you again
: : :
No comments:
Post a Comment