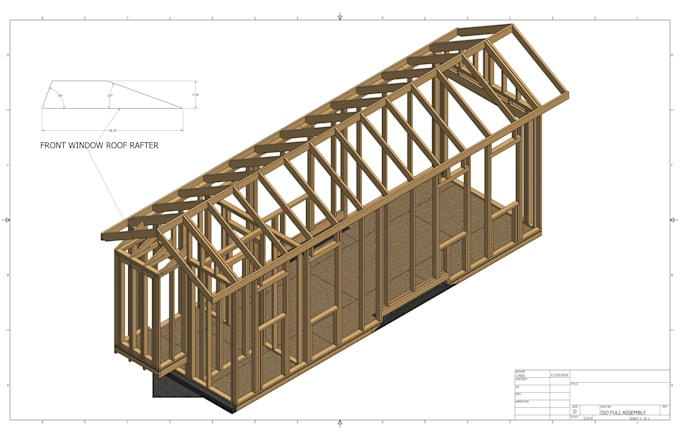About:
If you are wanting to build a tiny home or tiny shop but don't know where to start that's where I can come in. I will take your designs and ideas and create a 3d model of a tiny home. It will be virtually built and assembled in Autodesk Inventor.
I will then let you review what I made based on your design and allow you to revise it twice.
My end product of the tiny home will be the original CAD files of the model. PDF files with dimensions of all the framing and wood cuts you will need to build the walls, floors, and roof. I will go through the finally revised model and come up with an estimate on how much insulation, wood, and plywood you will need for the project.
I have years of experience using CAD and just started designing tiny homes. My deliver of the plans will depend on your designs complexity. A simple design with no revisions will take me on average a week to complete. Revisions typically add a good chunk of time depending what you are wanting changed.
Reviews
: : : : :

No comments:
Post a Comment