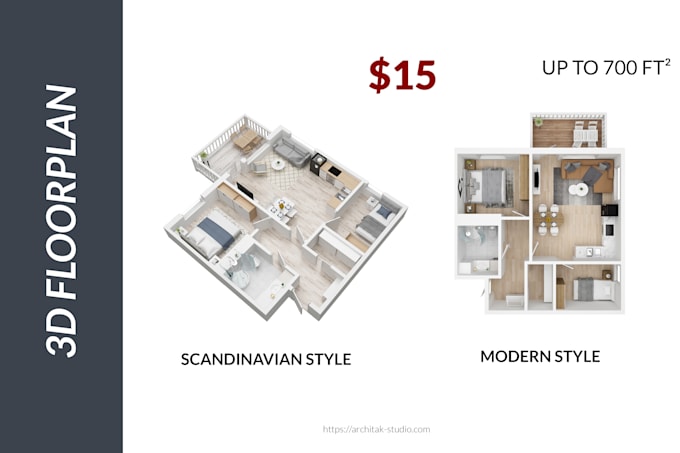About:
This is the gig for specialize in creating 3D Floor Plan.
Our processing
- Drawing sketch from PDF file or Matter port link by using Autocad
- Export to 3Ds max for funishing / lighting and rendering
- Using photoshop for naming / color ....
Variable for client :
- Render view : Perspective or Bird-eyes-view
- Adding logo
- Adding room name
- Adding dimension...
Delivery time : 12 hours
Fast delivery : 5-6 hours
Revision : 2 times
PLEASE CONTACT US FOR THE BEST PRICE BEFORE BOOKING
Our offical website : https://architak-studio.com
Reviews
Seller's Response:
Awesome seller. Very smooth delivery and fuss-free. I made some mistakes on my layout plan and the seller was really accommodating. Totally recommended!
:Great work as always!
:Excellent process all-around - will definitely work with this vendor again!
:Perfect working with him, fast and highly professional.
:Thank you so much for your feedback :)

No comments:
Post a Comment