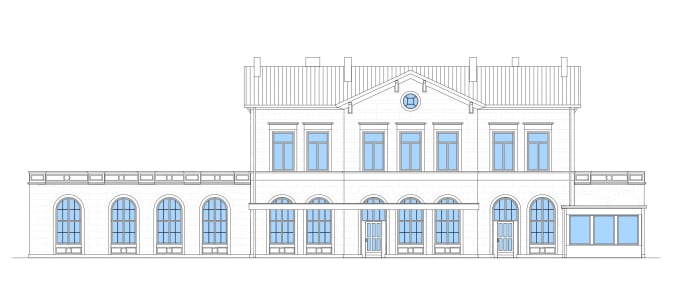About:
I offer to draw 2D floor plans, elevations and sections.I am an architecture student since summer 2019 and have been working part time at an architecture office where I mostly meassure up buildings and draw their 2D plans on a scale from 1:100.
I, personally, admire this type of craft and find great pleasure in the resulting plans. That`s why I draw with high detail and the intention to not only satisfy the customer but myself as well. This can assure you that I will put great effort in fullfilling my customers wishes, that I am very reliable and that I won`t over rush.
The price solely depends on the order and can not be categorized in a Package beforehand as Fiverr requests it.
This is how the procedure between the customer and myself would look like:
Firstly,
Interested customer explains details of order (i.e. 400m² appartment building, 4 floor plans, 3 elevations, 1 section)
Secondly,
I give an estimated price (based on 15€ per hour)
I am at your service, so feel free to get into contact with me now.
Reviews
:
PERFECT WORK! PERFECT COMMUNICATION! AMAZING EXPERIENCE!
:best experience, fast delivery!
: : :
No comments:
Post a Comment