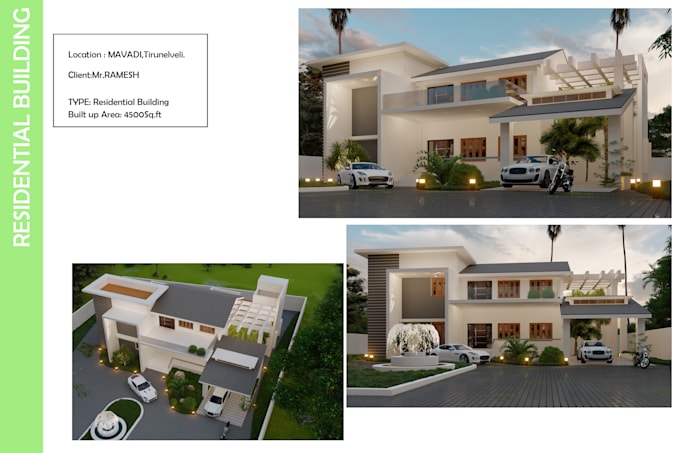About:
- Basic Package: Based on your 2D drawing (dwg) or floorplans/ elevations (pdf) I will create a 3D model of your building
- Standard Package: If you have a 3D model of your building already created I will take care of landscaping, materials, lighting and provide you with ONE highly detailed and high resolution (4k) architectural visualization.
- Premium Package: Based on your 2D drawing (dwg) or floor plans/ elevations (pdf) I will create a 3D model of your building (including landscaping) and provide you with ONE highly detailed and high resolution (4k) architectural visualization.
Reviews
: : : : :

No comments:
Post a Comment