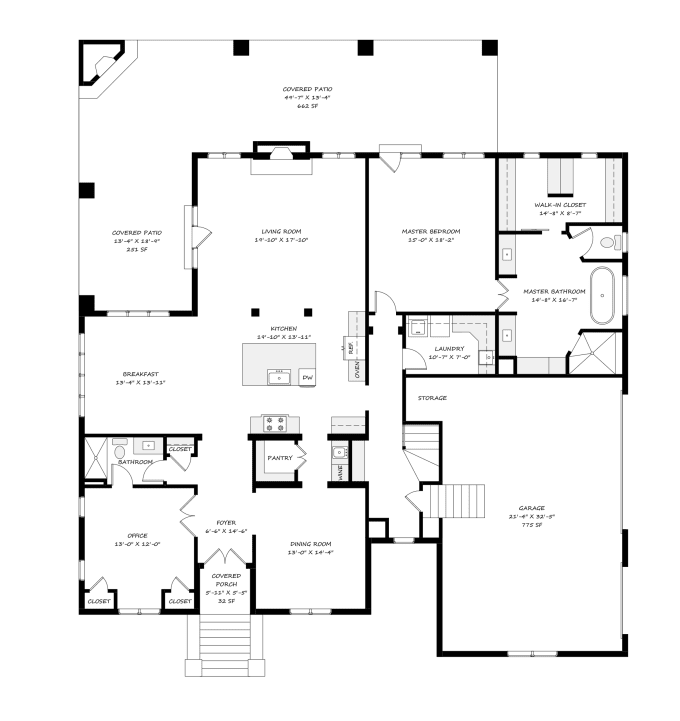About:
Hello everybody!Graduated Architect, formally trained in Auto-CAD & 3ds Max. I specialize in 2D Drawing, 3D Modeling & Photo-Realistic Rendering. I have 7 years of professional experience. I will do 2D and 3D any architectural works for you. According to that, I will provide,
- 2D auto CAD drawings( Floor plans, Sections, Elevations, Site plans)
- 3D modeling in 3ds Max & AutoCAD ( Basic, Standard and very Detailed Premium 3D models)
- Rendering in 3ds Max & AutoCAD(High-quality rendering of your Building/House/Banglo/Interior Design/Exterior Elevation/Apartment/Kitchen design)
Services offered:
- Floor Plans with Furniture Layout(The price depends on the floor area).
- Elevation Or Sections.
- Convert pdf to AutoCAD drawings.
- Can modify your house plan according to your requirements.
- Help you draw your ideas, sketches or anything into CAD.
Why hire me?
+ Professional graduated in architecture.
+ 7 years of experience.
+ The best professional experience you will have on Fiverr.
+ Get fast delivery and high quality, clean CAD work.
+ Get Premium quality images of your design
+I will redraw anything for you in AutoCAD.
I WILL DO MY BEST SERVICE FOR YOUR BUDGET
Thank you...
Tasawar Ahmed Bajwa
+ Get Premium quality images of your design
+I will redraw anything for you in AutoCAD.
I WILL DO MY BEST SERVICE FOR YOUR BUDGET
Thank you...
Tasawar Ahmed Bajwa
Reviews
:
Did a great job and completed when needed
: : : :
No comments:
Post a Comment