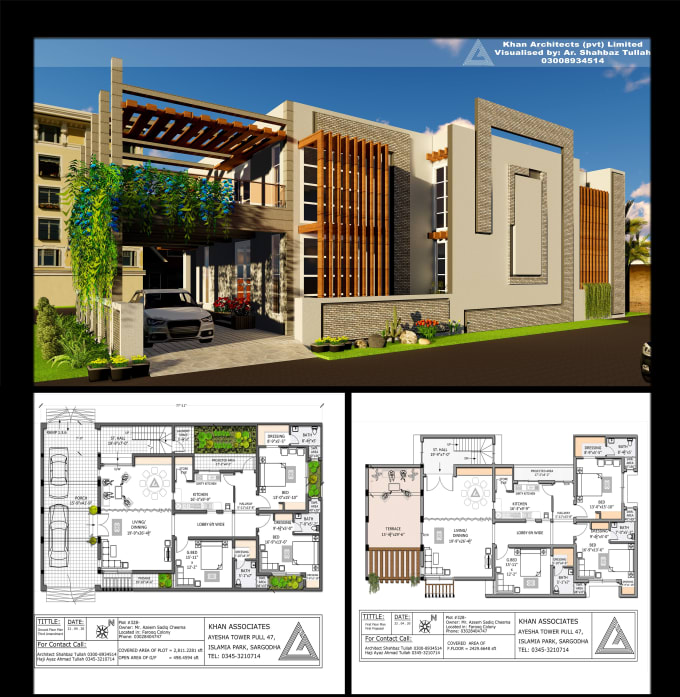About:
Drawing 2D (two-dimensional drawings) is an essential part of architectural design development and essential phase of construction, so it is very important for anyone, that plans have professional quality and details. I offer you my 10 years plus knowledge in AutoCAD 2D to guarantee 100% satisfaction!
Contact me for raster and re-drawing your old drawings e.g.
1-Ground Floor Plan
2-First Floor Plan
3-Detailed Sections
4-Facade Elevations
5-Details of openings
6-Stair Sections
7-Columns and beam structures
8-Electric features and fixture details
9-Septic tank details
10-Key-Plan
11-Site and Sewerage plan details.
12- All drawing details are on Scale.
I also offer my services in interior design, planning and architectural projects with custom offers.
IMPORTANT NOTES:
If you find me not online, do not worry, I'll always respond back to you!
Please contact me before making an order
Let's makes architectural work easy and more professional!
Reviews
: : : : :

No comments:
Post a Comment