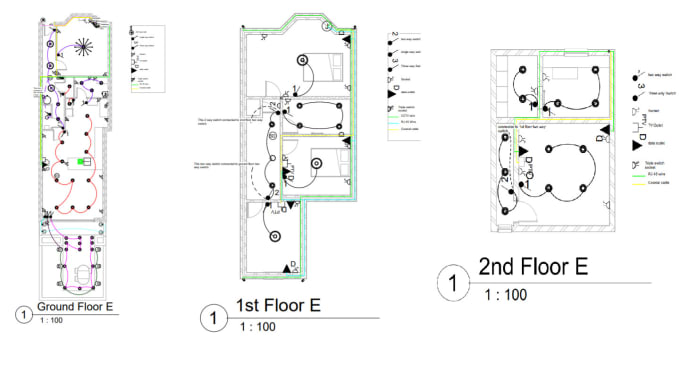About:
Autodesk REVIT BIM 360 MEP Designing
Mechanical
Electrical
Plumbing
Reports
Sheets
Energy Analysis
-HVAC( Heating Ventilation and Air-conditioning)
Designing of HVAC System includes ducts, duct layout. Selection and designing of efficient and appropriate Mechanical equipment like Chillers, Cooling Tower, Air Handlers, VAVs, Pumps, Furnace, Boilers, heat pumps, geothermal system or solar collectors etc.
-Plumbing system
Designing of plumbing system according to standards, cold and hot water supply, Sewerage and Drainage system designing, Pipe sizing as per GPM, installation of tanks, filtration system as per the requirement, installation of solar collector with boiler for hot water supply
-Fire Fighting sprinkler system, Hose Reel, pump room designing, Fire Alarm system, fire panels, smoke detector and complete configurations
-Electrical Designing, Lighting, Electrical Fixtures, Panel, Distributions Board, Wiring, Conduiting, Cable Trays, Panel Schedules and sizing, load Calculation with reports
-Energy Analysis, heating and cooling analysis, radiation analysis, solar analysis, lighting, lux analysis etc complete BIM services, 3D modelling
CONTACT BEFORE PLACING THE ORDER
Reviews
Seller's Response:
Awesome Work, and Very Quick Delivery and very good communication.
:Best service ever! Clean work Very professional
:thank you so much sir
:Great work
:
No comments:
Post a Comment