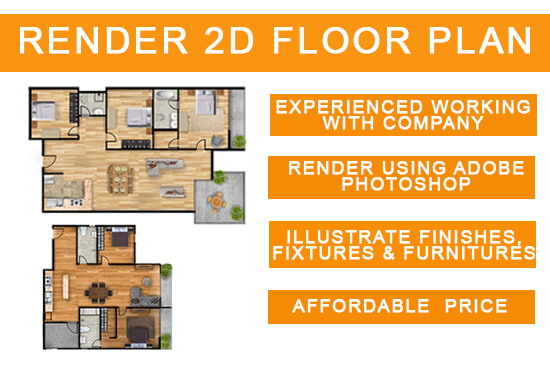About:
RENDERING 2D FLOOR PLAN ONLY
Here i'm offering to render/illustrate your floor plan to look more real and client potentially will be interested. Let's change that plain and boring floor plan.
-2d floor plan rendering using adobe photoshop
-experienced working with companies to render client house floor plan
-floor plan must be provided otherwise drafting floor plan will be charged
-conversion floor plan pdf to autocad files also available
-if you wish for any specific finishes and material please do state
Reviews
: : : : :

No comments:
Post a Comment