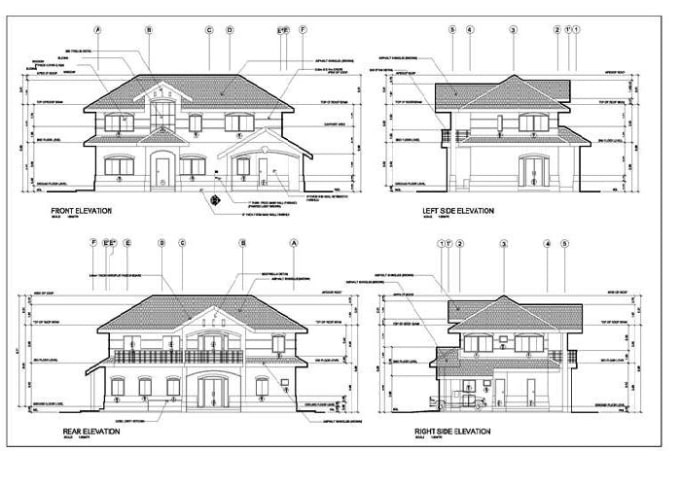About:
Hello,
I provide NEW CONSTRUCTION HOUSE PLANS and REMODELING HOUSE PLANS, in ANY COUNTY to National, Local and International Building Codes.
Do you have a plan that just needs a few changes? CONTACT me NOW, my Basic and Standard package will cover that. WHILE the Premium package will include the following drawings-
I provide NEW CONSTRUCTION HOUSE PLANS and REMODELING HOUSE PLANS, in ANY COUNTY to National, Local and International Building Codes.
Do you have a plan that just needs a few changes? CONTACT me NOW, my Basic and Standard package will cover that. WHILE the Premium package will include the following drawings-
- Foundation Plan
- Floor plans for construction with area calculation
- Roof plan
- Elevations
- Electrical plan
- Roof framing plan
- Floor framing plan
- Door and window schedule
Optional drawings (not included in any of the packages)
- Site Plan
- House Sections
- Ceiling Framing plan
- Plumbing Plan
- HVAC Plan
- Details
The package can be modified based on your requirement and budget.
Why hire me?
+Fast turnaround
+Great customer service and satisfaction is guaranteed
+I specialize in drawings as per US, UK, Australian and Canadain standards.
NOTE -
1. Please contact before the order to avoid cancellation or to request a custom offer.
2. The premium package is limited for houses with a total area up to 1500 SF.
Reviews
Seller's Response:
Good communication. Excellent quality work.
Seller's Response:Thanks, and looking forward to working with you again.
Seller's Response:Quality rendering, he did it in a short time too. Highly recommended!
Seller's Response:Thanks and looking forward to working with you again.
Seller's Response:I have an existing building I needed to submit drawings to get a portion of it legalized as an ADU. Seller was very responsive and incorporated the comments I had. I will likely use this seller again for the next step of the process.

No comments:
Post a Comment