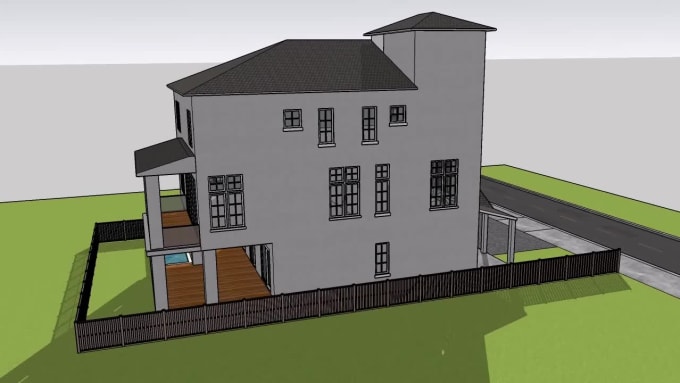About:
Project
is a rush and you are in a hurry?
You need things to be done quickly and
perfectly?
And cheap?
Just send me what you've got, an AutoCAD Dwg,
a hand sketch, or you can even describe it in word. I'll take care the rest.
And I guarantee you'll satisfied with the
result.
I have been working with Google Sketchup,
3dMax, Revit and AutoCAD for nearly 10 years. I have more than enough skills
and experience to provide you excellent service. House, urban plan, table,
bookshelf? I can do anything.
Just give me your floorplans (if you
have) and giving me the images with all of your requirements, I will model it in SketchUp.
The dimension of your model will be strictly preserved.
You will get 3 images (1600 px the larger size) in .JPEG format.
Many thanks for paying attention to My Gigs.
Each work has its unique feature, so please contact me before placing an order.
Reviews
Seller's Response:
5 Stars! Wonderful work, great communication, speedy delivery.
:thank you!
:Fast turnaround and great models, thank you!
:Seller was fast, reliable and communicated well. Overall it was a great experience!
:The work is done quickly and the quality is excellent, he understands the task very well and in great detail! I will work again with him!

No comments:
Post a Comment