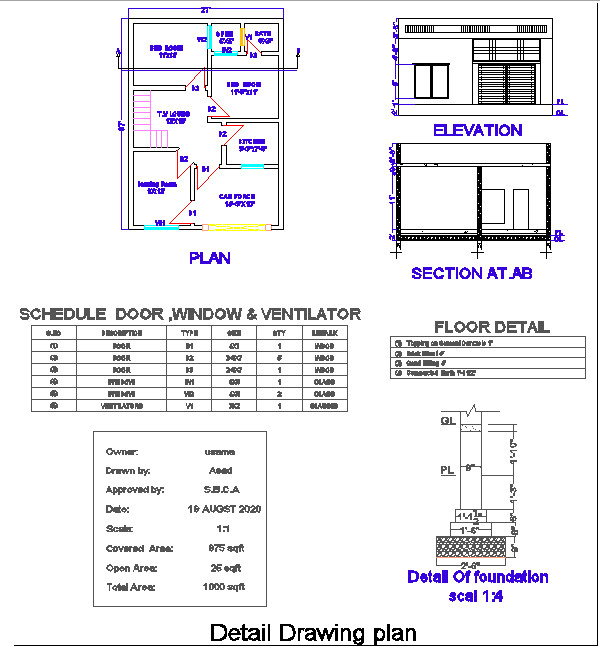About:
Hi buyers,
WELCOM TO MY GIG.
I am a Professional Architect. I can create complete 2D floor plan, elevation, section, 3D drawings in high quality rendering
I have many years of experience using AutoCAD, Revit, Skechup, Adobe Photoshop and CorelDraw
We provide services:
- Floor plan (as per your site plan).
- Architecture 2d & 3d drawing in high quality rendering.
- 2D floor plans of residential or commercial project.
- 2d Elevation.
- 2d Section.
- 3D elevation (modern & lets design).
- 3D rendering (interior or exterior).
- 3D Animation.
- 3D house modelling.
Why you should hire me:
- Free consultation
- Unlimited revision
- 100% work satisfaction
- Deadline will be strictly maintained
Note:
Order now.
Send me your project drawing (hand sketch, Cad, image, PDF, etc.)
The price of the service will vary depending on the complexity of the project. Please contact me before placing order
Reviews
: : : : :

No comments:
Post a Comment