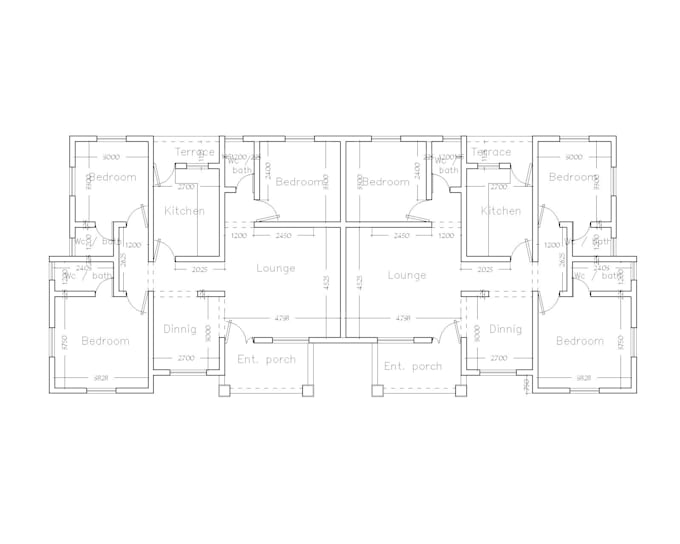About:
I am an expert in 2D drawings of various kinds. I offer 2d drawing in:
- floor plans
- roof plan
- elevations
- section drawings
- site plan
- furniture layout/plan
file format
- pdf, dxg, jpg etc as required.
please contact me before placing your order to avoid cancellations
Thanks
Reviews
: : : : :

No comments:
Post a Comment