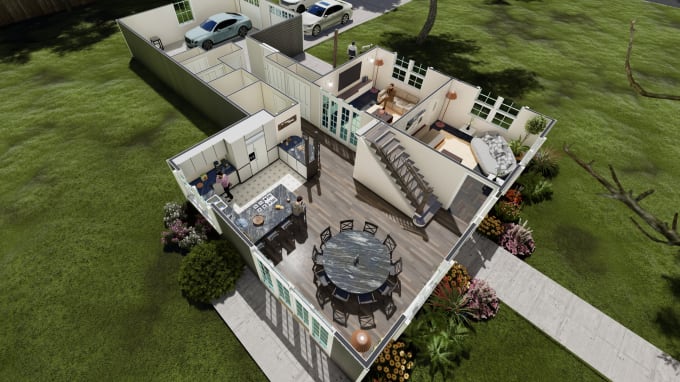About:
ABOUT ME
I am a super skilled, Fiverr Pro verified, Architectural Engineer with more than 12 years of experience in building projects and BIM Models. I am also a Revit Certified Professional and a Black belted 3D Design Coordinator.
I have delivered numerous mega projects and worked in various countries including Egypt, USA, Middle East and Gulf. I firmly believe my key-skill is that I pay attention to detail and always prioritise quality.
WHAT AM I OFFERING
- I am offering to create detailed and furnished 3D floor plans, isometrics, perspectives and Walktrough videos with real elements, materials and finishes.
- Model shall include a proposed furniture distribution.
What is my workflow?
- I receive the floor plan dimensions/basic layout.
- I create the 3D BIM model using Revit.
- I add the 3D furniture considering spaces, dimensions and any other limitations.
- Deliver the final result files based on your package.
*The above is the main outline, however each project is individual so make sure to contact me first so we can discuss your requirements and time-frame and I will create a Custom Offer for you.
Looking forward to working with you!
Reviews
: : : : :

No comments:
Post a Comment