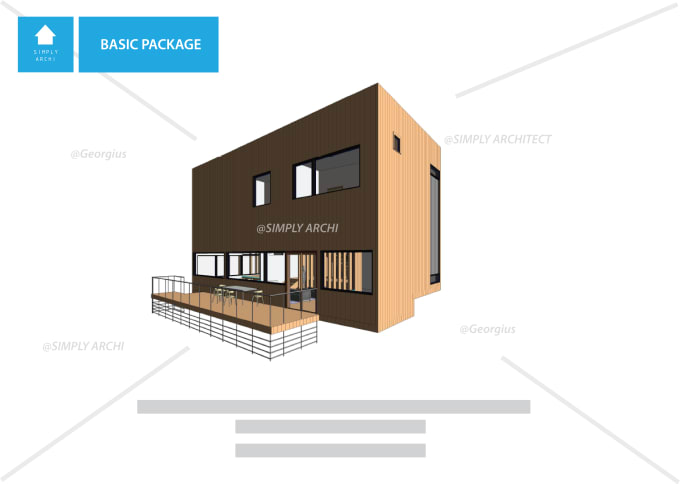About:
Hello... : )
And thanks for being here.
I'm a post graduate architecture with an experience with the 3d BIM model and rendering for three years.
What will you expect from me :
- I can convert the client 2d drawings ( sketch, jpg, or Cad) to 3d Revit BIM Model + the Revit 2d drawings
- I also provide the client with the Revit file
- Revit 2d drawings include : 2d floor plan drawings, section, roof plan, siteplan, and 3d exterior and interior view shot ( jpg )
- I can provide the client the Lumion Rendering result
- I can also send you the Lumion file
- I can provide a short rendering video
- The Revit file will be delivered to the Client (Revit 2020 file)
- I provide unlimited time to the standard and premium package
- For the basic package, I provide 9 revisions opportunity.
Before placing the order, Would be appreciated if we could have a chat first to avoid any misleading and unexpected results.
Thank You :)
Reviews
: : : : :

No comments:
Post a Comment